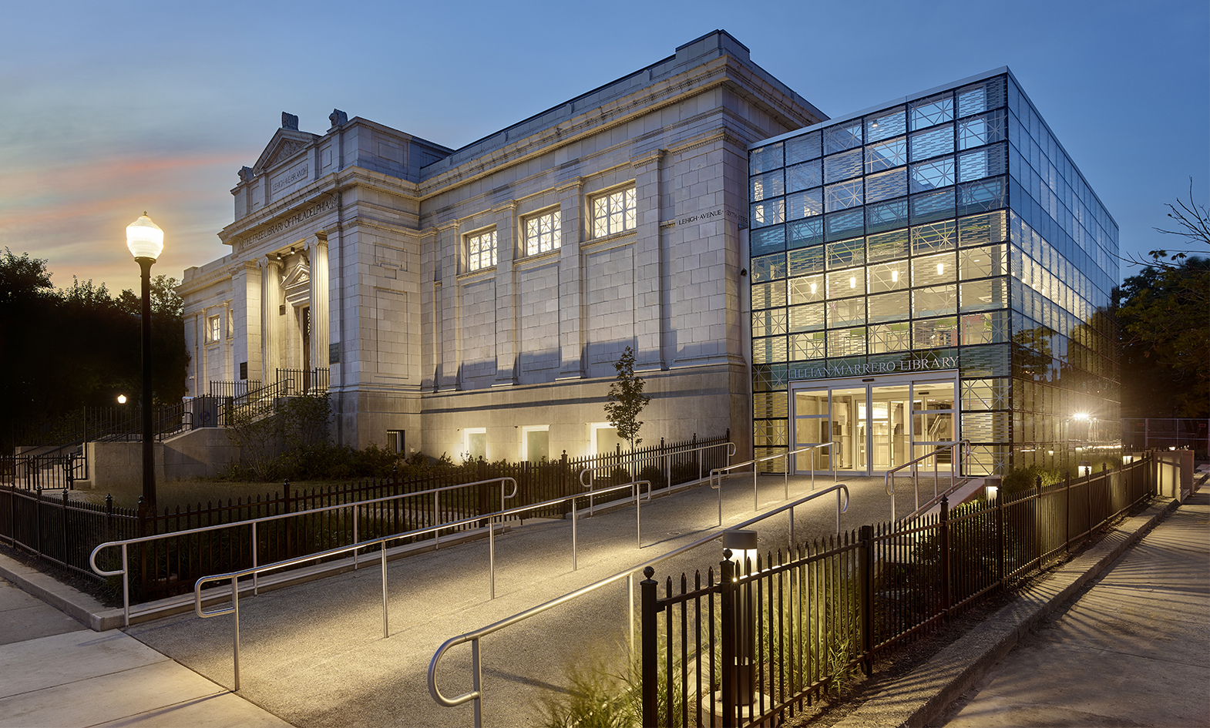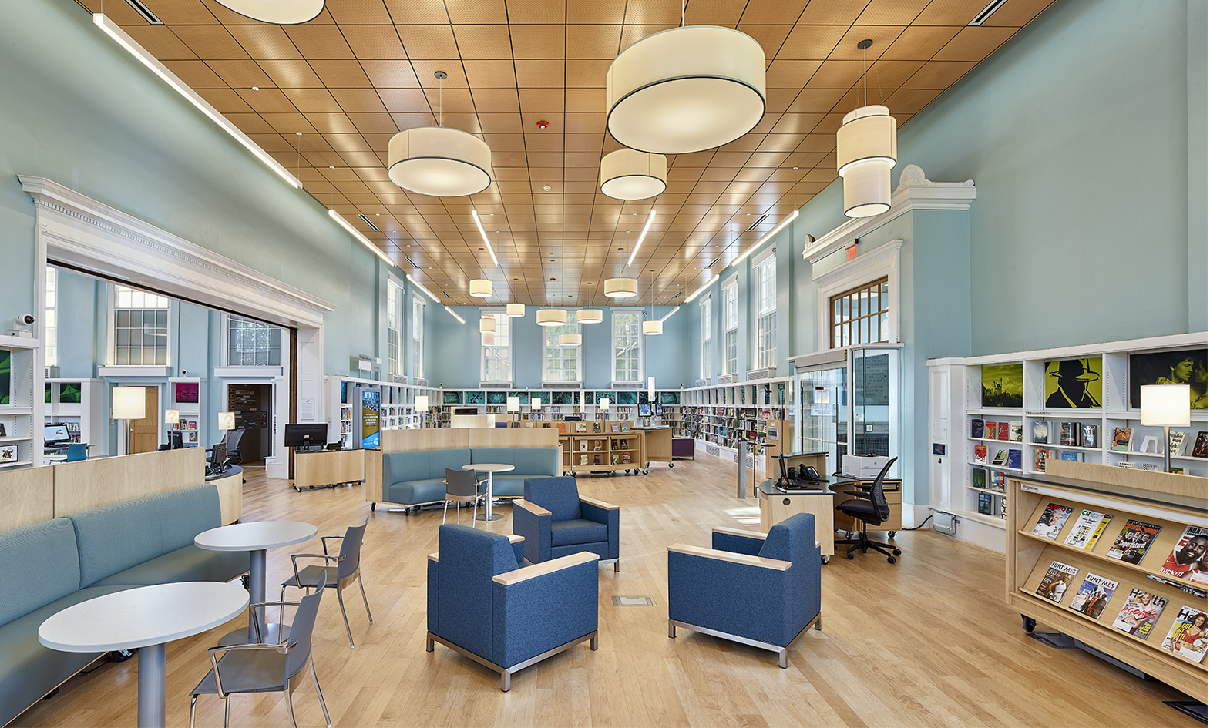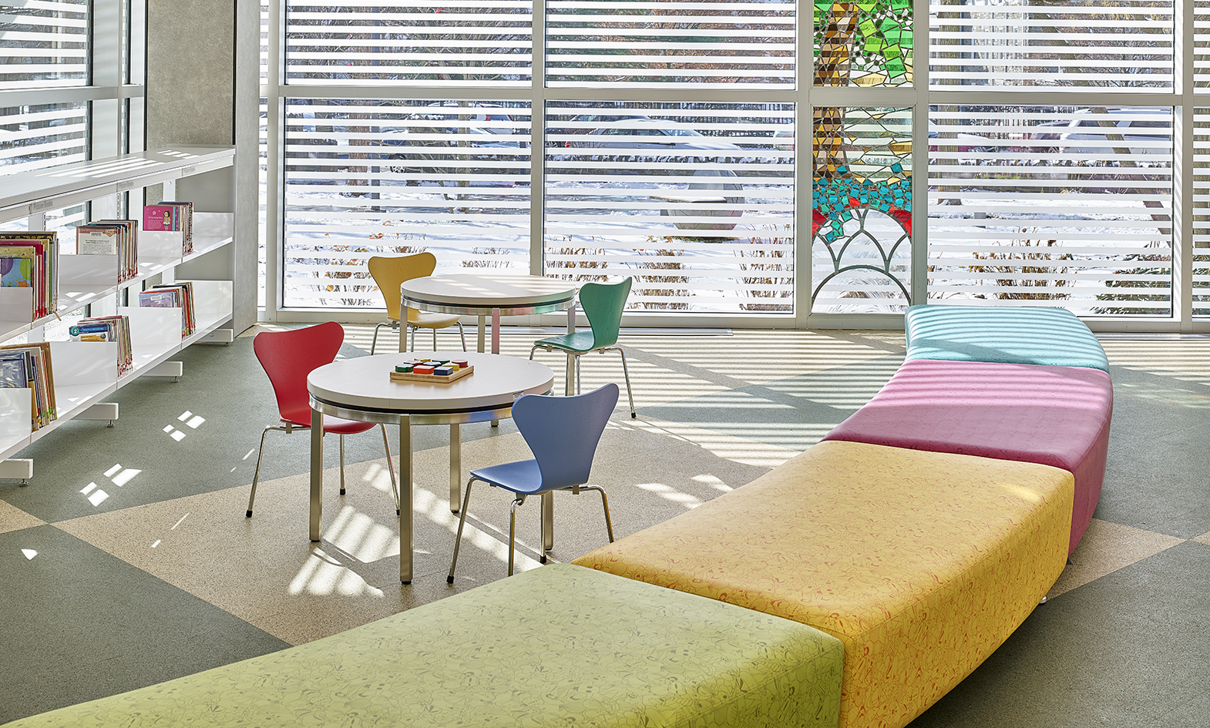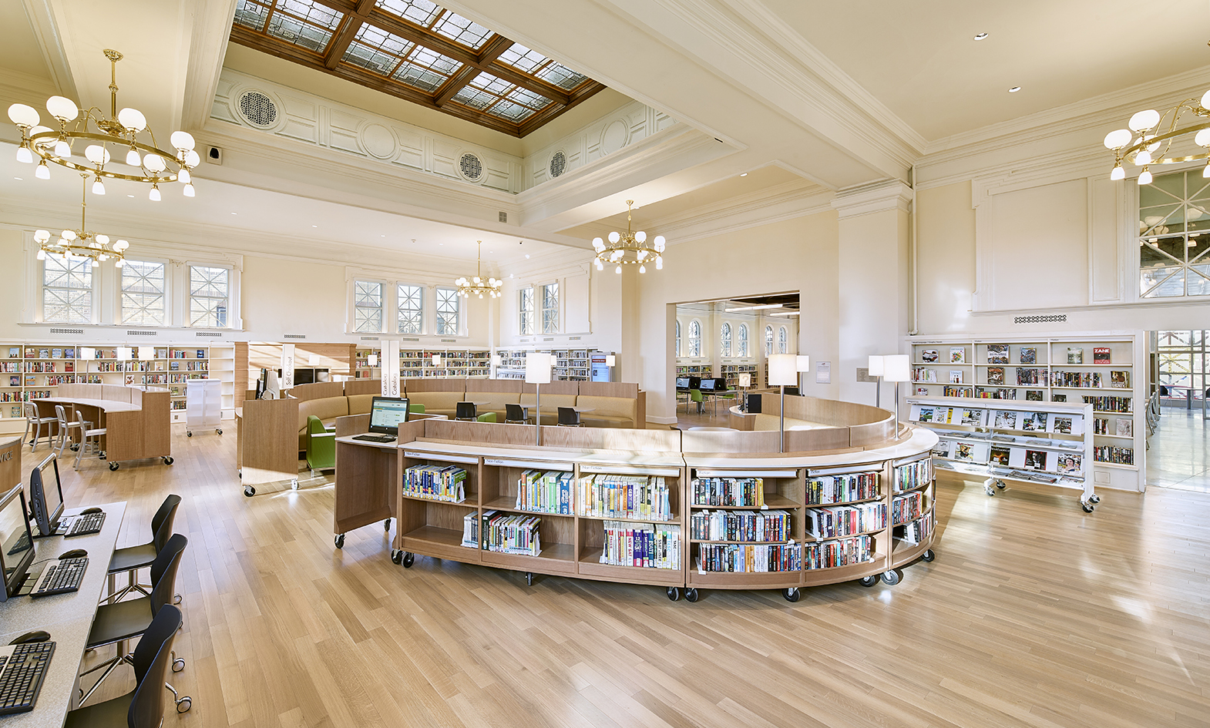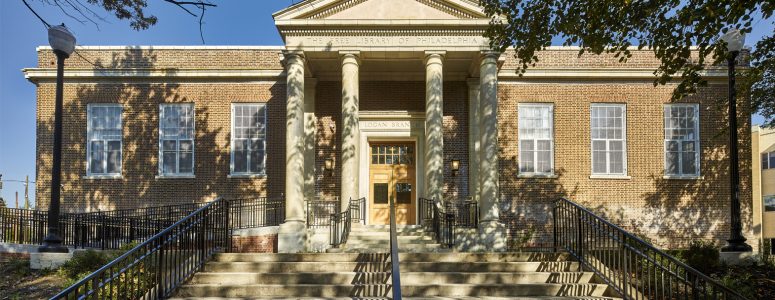
In part one of our interview with Jim Keller, we learned how Jim and his team worked together with The Free Library of Philadelphia to accommodate all work patterns, implement needs gleaned from patron surveys, and integrate digital preparedness that will save your library time and money in the future.
In part two of our interview with Jim Keller, we cover every aspect from inception to the final book placed on the shelf, and some tips for our readers. Jim discusses how the team worked to create the perfect contemporary public library spaces for patrons across Philadelphia. We learn how the library preserved its historic Carnegie buildings yet pushed them forward with custom modified public library furniture solutions. Read Jim Keller’s compelling insight below:
Preserving the Past, Anticipating the Future
Carnegie libraries are treasures from a different time. Is Marrero the first Carnegie public library you (Jim) have worked with?
I have been privileged to work on several, including the three Carnegie Libraries as part of the Free Library of Philadelphia “Building Inspiration” project. Part of the original mandate from Andrew Carnegie was for these buildings to create generous community space for events such as lectures, performances, and seminars to build community and inspire lifelong learning.
Over time the buildings became collection driven. We were able to re-focus the space on the community with varied public library offerings that address the current trends in Libraries and restore the original inspiration behind Carnegie’s philanthropy.
How did you preserve the grandeur of Carnegie libraries while integrating the digital age elements of the modern public libraries?
We celebrated the character and integrity while showcasing the historic aspects of each Carnegie building in both our architectural expansions and interior design. We completely re-opened all main public spaces and restored the rooms – plaster, lighting, wood floors, shelving – while integrating the prototype public library furniture to create “living rooms,” fulfilling the digital requirements. This included the handsome “living room” furniture created by Agati as part of the prototype.
Welcome to The Living Room
Could you define the “Living Room” idea and why you felt the public library of the future needed one? How did this idea evolve for you?
The idea of the “Living Room” is inspired by trends in libraries in northern Europe. The executive team was particularly inspired by The Central Library in Almere, Netherlands – it captured many aspects of the Free Library Strategic Plan and Service Model in its physical construct. My prior work with an entirely flexible design for the Santiago Public Library in Chile also influenced our direction.
“Building Inspiration” however, required much more flexibility and economy than Almere and other models we had seen. Our concept evolved in a collaborative design process as a means to embody the new Free Library Service Model in the physical space.
What elements need to be present to make the “Living Room” concept a success?
The “Living Room” had to accommodate a variety of public library furniture elements: comfortable seating, flexible seating arrangements, collections accommodations, self-check, public access catalogs, and user-friendly lighting. The “Living Room” furniture had to be mobile and somewhat interchangeable.
We designed an integral signage system for the collections as well, incorporating the system into the shelving. A variation on the “Living Room” includes a “Café Counter”. These units soften the building’s scale in order to welcome customers into inviting public libraries.
At what point in the concept development did you start working with Agati? Did Agati help with any of the conceptual elements?
The “Living Room” concept, as realized, evolved from the inspiration stage into the early concept design efforts for all four Libraries following a series of community conversations in each neighborhood. We listened to the input from the communities and incorporated many of the concerns raised into the concept. These included: low height, easy to reach, merchandising space for books and media, clear signage, pleasant colors, natural wood, residential-type lighting, ample space between seated customers.
Once the ideas for the basic components had been clarified, we began to work with Agati to develop the public library furniture design.
Bringing new concepts to life is difficult. What was the design process you went through with Agati and other vendors to bring these elements to life?
We worked with the industrial design team at Agati to develop and refine the prototype for the “Living Room” public library furniture. Agati engineered, built, and delivered components of the prototype to the Library for review. The prototype revealed several areas that needed adjustment: height, casters, upholstery methods, modularity, and electrical integration.
We later were able to outfit the new South Philadelphia Library, which served as a demonstration project, prior to the implementation of the other four neighborhood Libraries. Subsequent to this installation, we made a few additional adjustments and moved forward with the next group of implementations.
What was the biggest challenge in designing and creating the custom furniture for the living room?
The “Living Room” is an elliptical shape, an elegant fit for these historic buildings with a markedly complementary aesthetic. However, the shape did provide some challenges with modularity and interchangeability.
The Prototype effort was intended to bring the aspirational goal into a physical reality and replicate in other library branches. Standardization was the greatest lesson learned. Provided this system continues to evolve, the stakeholders agree that further standardization will provide even greater efficiency and flexibility.
Agati would like to thank Jim Keller for taking the time to participate in our interview, as well as the folks at the Free Library of Philadelphia system for their hard work and patience during the renovations. For more information on Jim Keller’s architecture firm, visit his website.

