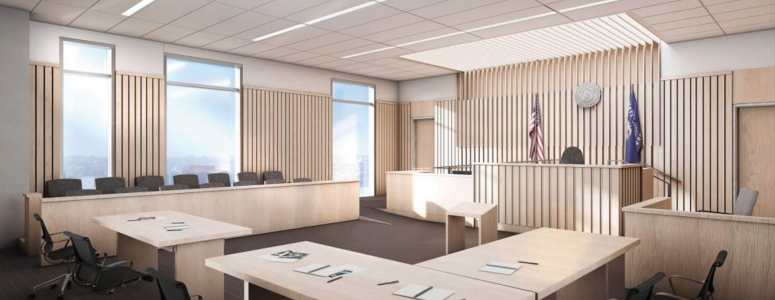
It’s no secret that space issues are a consistent struggle for many courthouses. Years ago, courtroom design was primarily utilitarian, with aesthetics, comfort and amenities being primarily ignored. Fortunately times have changed and creating a more pleasing and functional space has become a priority. Unfortunately, the commercial furniture industry does not offer products that meet the unique needs of courtrooms. Because of this, when we look back, almost all of the courtroom furniture we’ve installed features either significant modification off of a standard design or completely custom designs for that project.
We just finished up a really great install at the new Multnomah County Central Courthouse in Oregon that fit that bill perfectly, and we wanted to share the details with you.
Multnomah County was building up and redesigning a new Central Courthouse to better support their community’s needs, while providing a restorative environment for people in the space. When they first reached out to us about their furniture goals, they had a few problems they wanted to solve:
- They wanted to utilize adjustable-height tables for ADA-compliance throughout the space. However, the judges wanted to avoid adjustable tables in the courtrooms so tables remained an equal height and jury opinion wasn’t swayed by visual differences or table height.
- The courtroom tables needed to be big enough to support three people on each side of the room. And especially for smaller cases, the judges wanted the tables to be big enough that they could simply pull up a chair to one of the tables and go over the case in a more personal way.
- Like many courtrooms, their space was limited, so they required creativity to leverage the space they had available.
- And finally, the project was managed by Multnomah County and the county wanted to purchase through a municipality friendly purchasing contract for best possible pricing and simplified, cost effective procurement. Because Agati primarily serves public institutions, Agati offered a variety of purchasing agreements that met the counties needs. In the end, the TIPS purchasing agreement worked best, offering aggressive discounting and a simple procurement process.
Courtroom Design
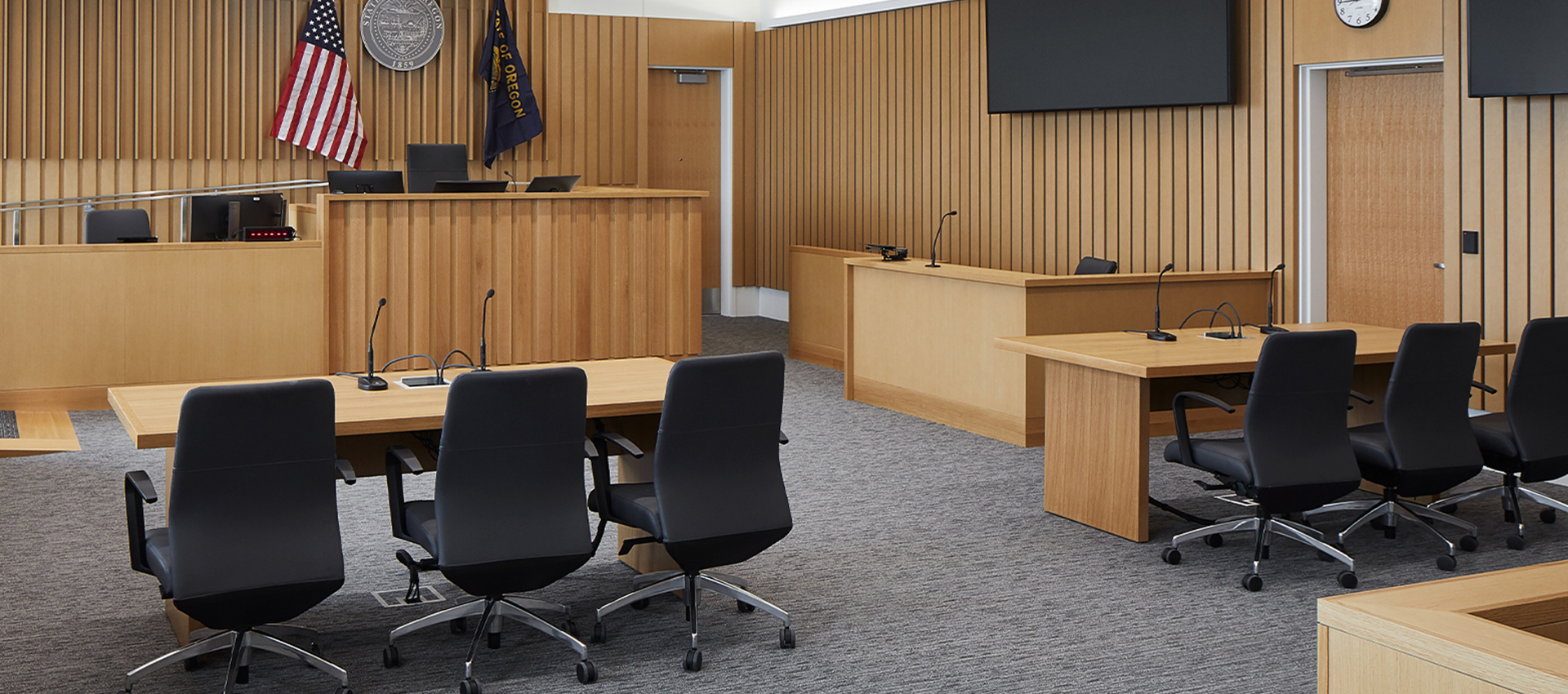
This project involved unique partnership with the design firm, a type of relationship our team enjoys. Throughout the space, we did revision after revision until what we provided was exactly right.
In the courtroom specifically, our work focused on the counsel tables.
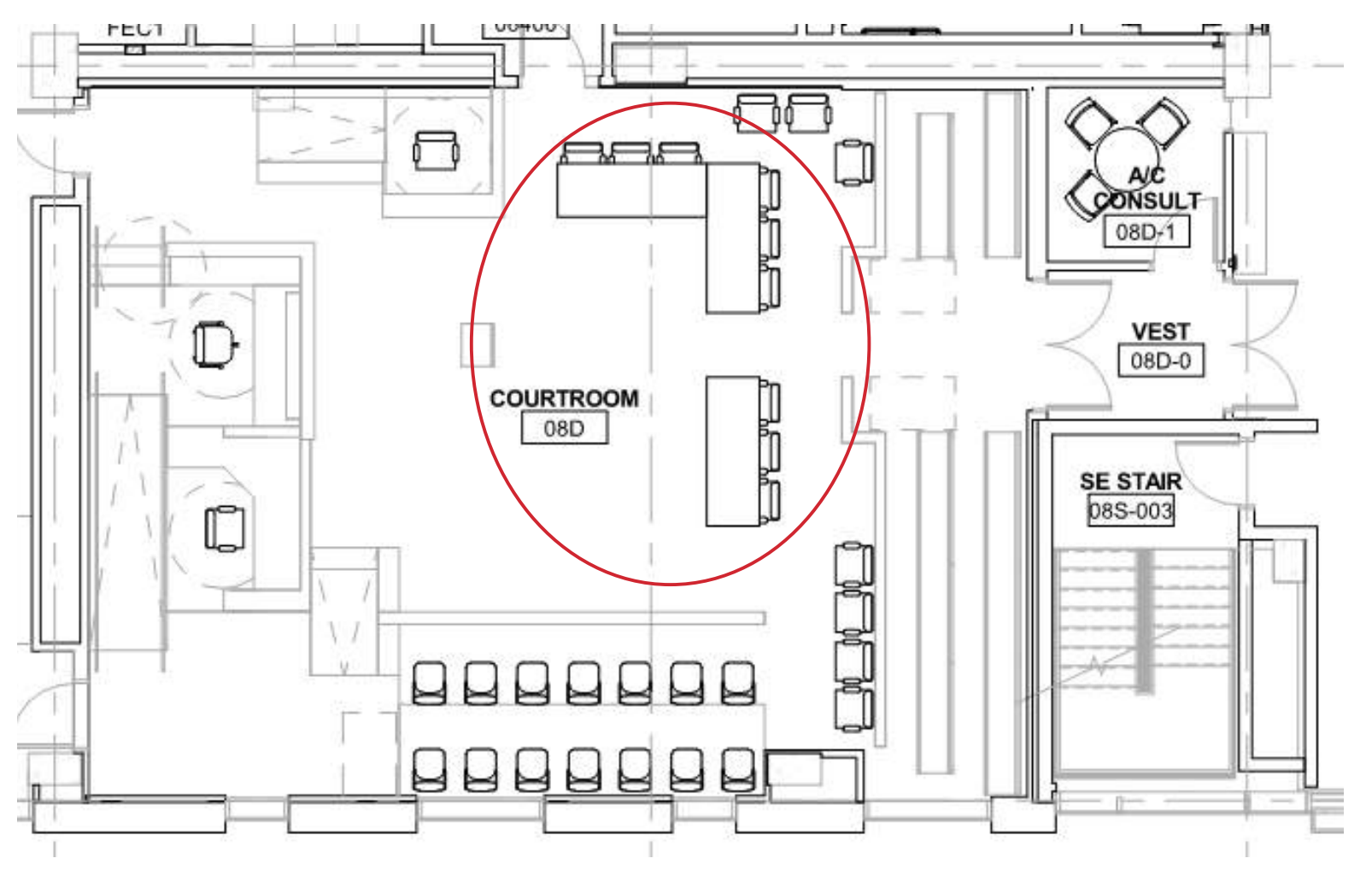
The original requirements included: A modesty panel, the ability to fit 3 chairs on one side of the table with knee space, cutouts and wire management from the floor box, and the ability to pull a chair up to the end.
These completely custom tables are 30”D, 84”W, 29”H and are built from White Oak with a laminate top and a solid wood edge.
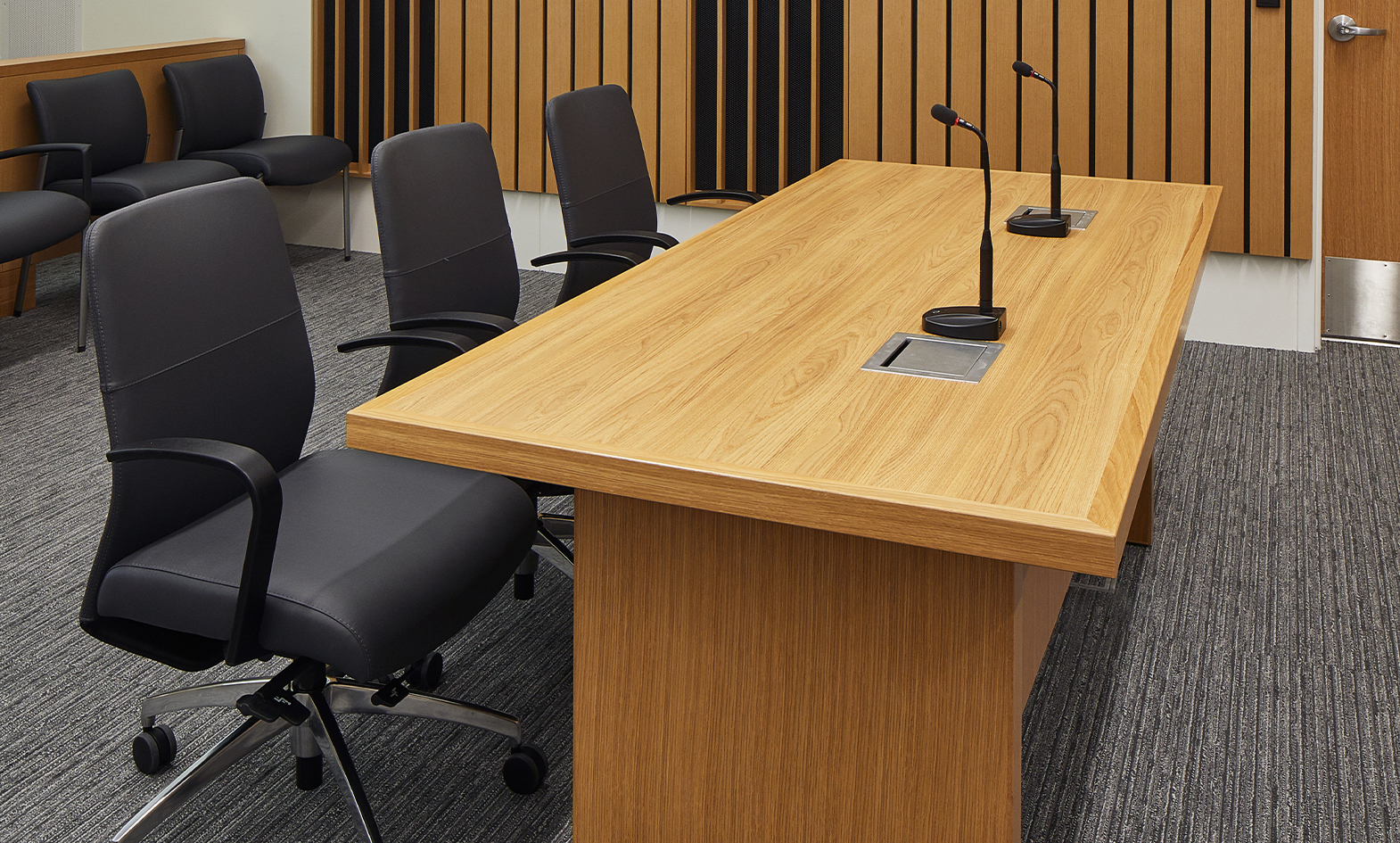
By pairing the color and grain of the tables with the rest of the room, this space feels cohesive, professional, and intentional. It’s a solid construction that will be sure to last for years to come, and we’re really proud of how it functions and flows with the space as a whole.
Jury Waiting Areas
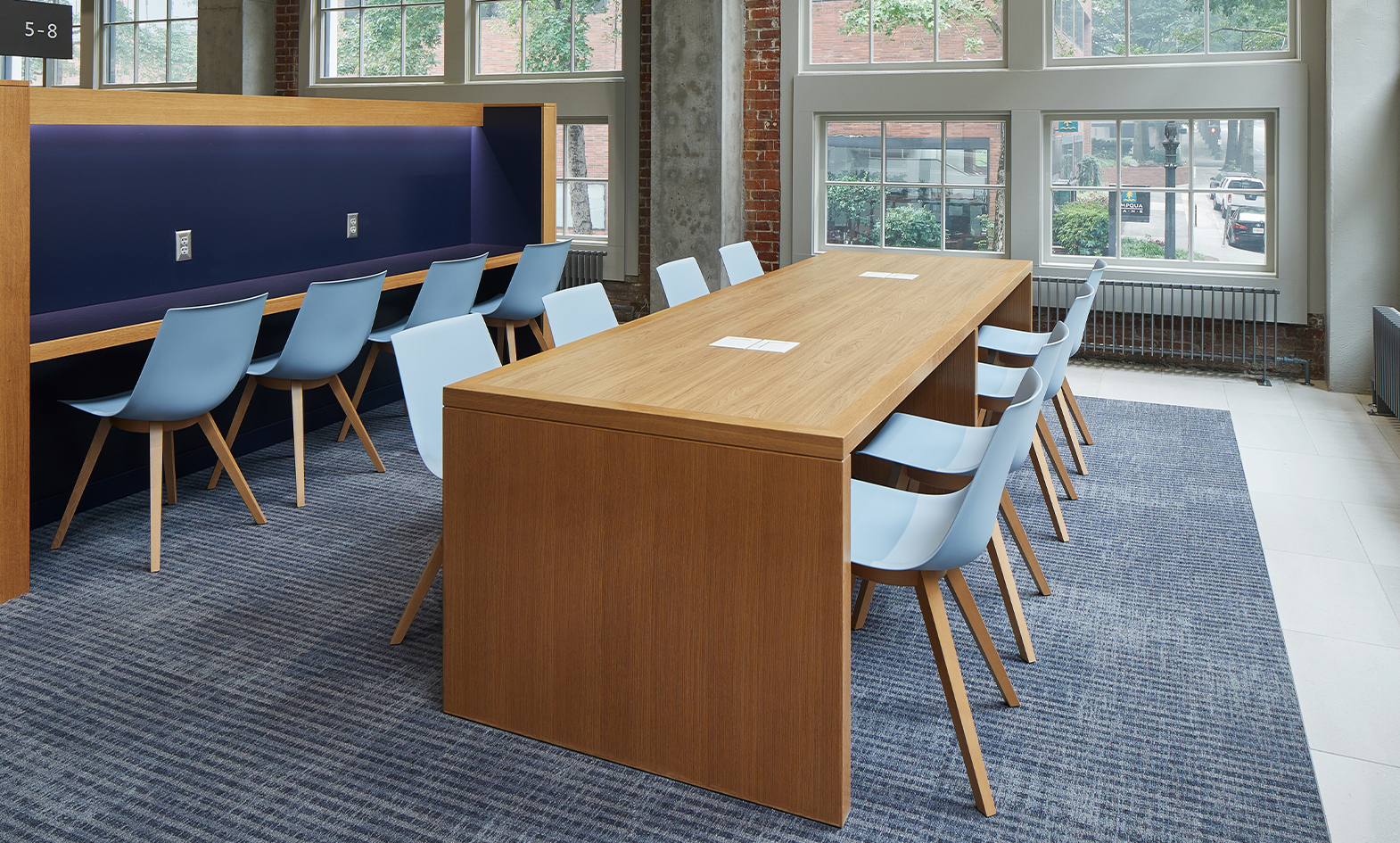
The second key aspect of this project is the redesigned jury waiting areas. While internet access is often limited, or discouraged, for jury members, this space is designed to provide a place for them to get work done during the long days that the courthouse can bring. By providing plenty of access points to power, this space ensures a positive experience for jury members to be able to be productive during the down times of the day.
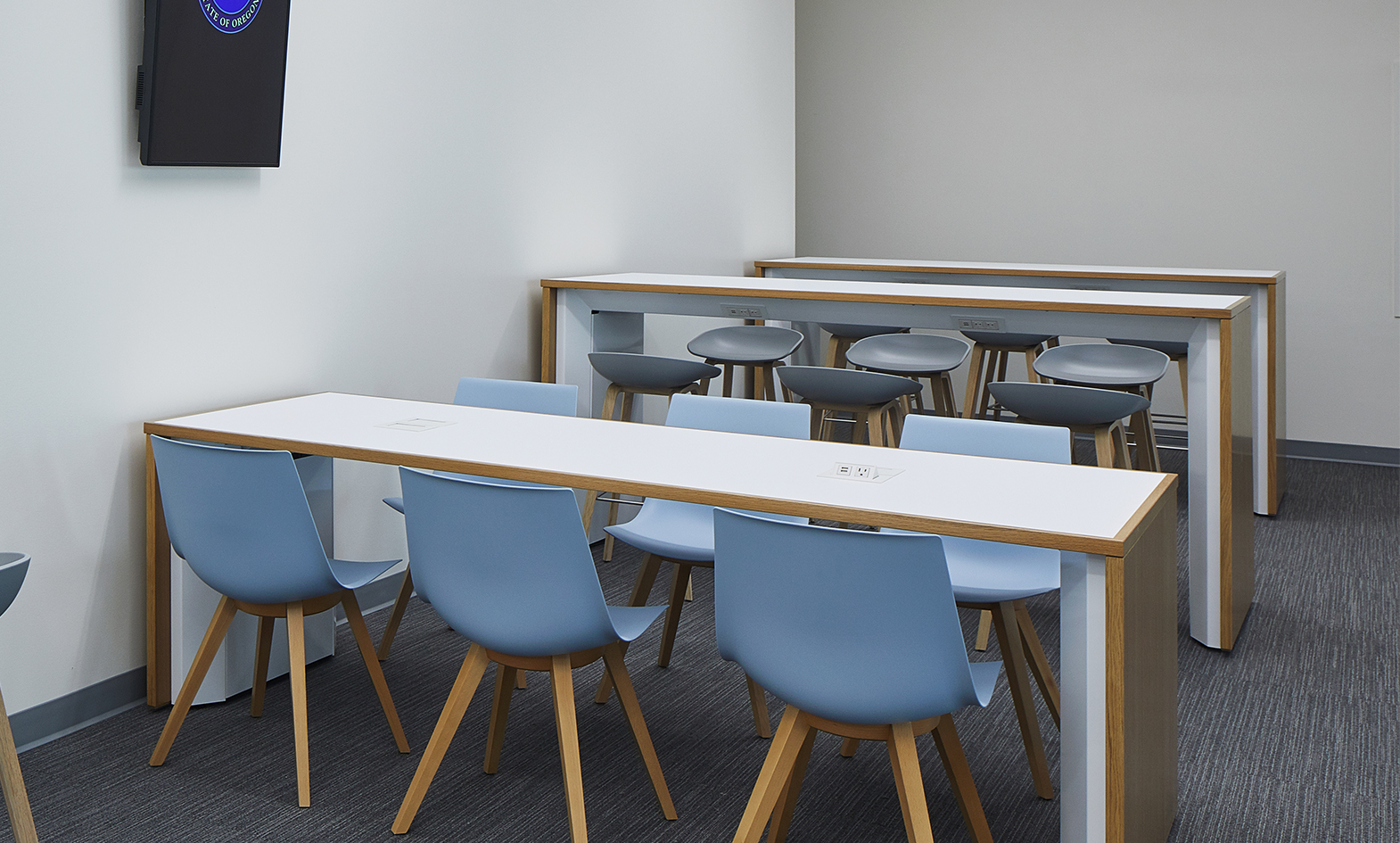
The primary piece featured in this portion of the space is the Agati Power Bar. The waiting areas host our 42″ Power Bars paired with a stool and available for standing work. They also feature our 30″ custom table-height Power Bars.
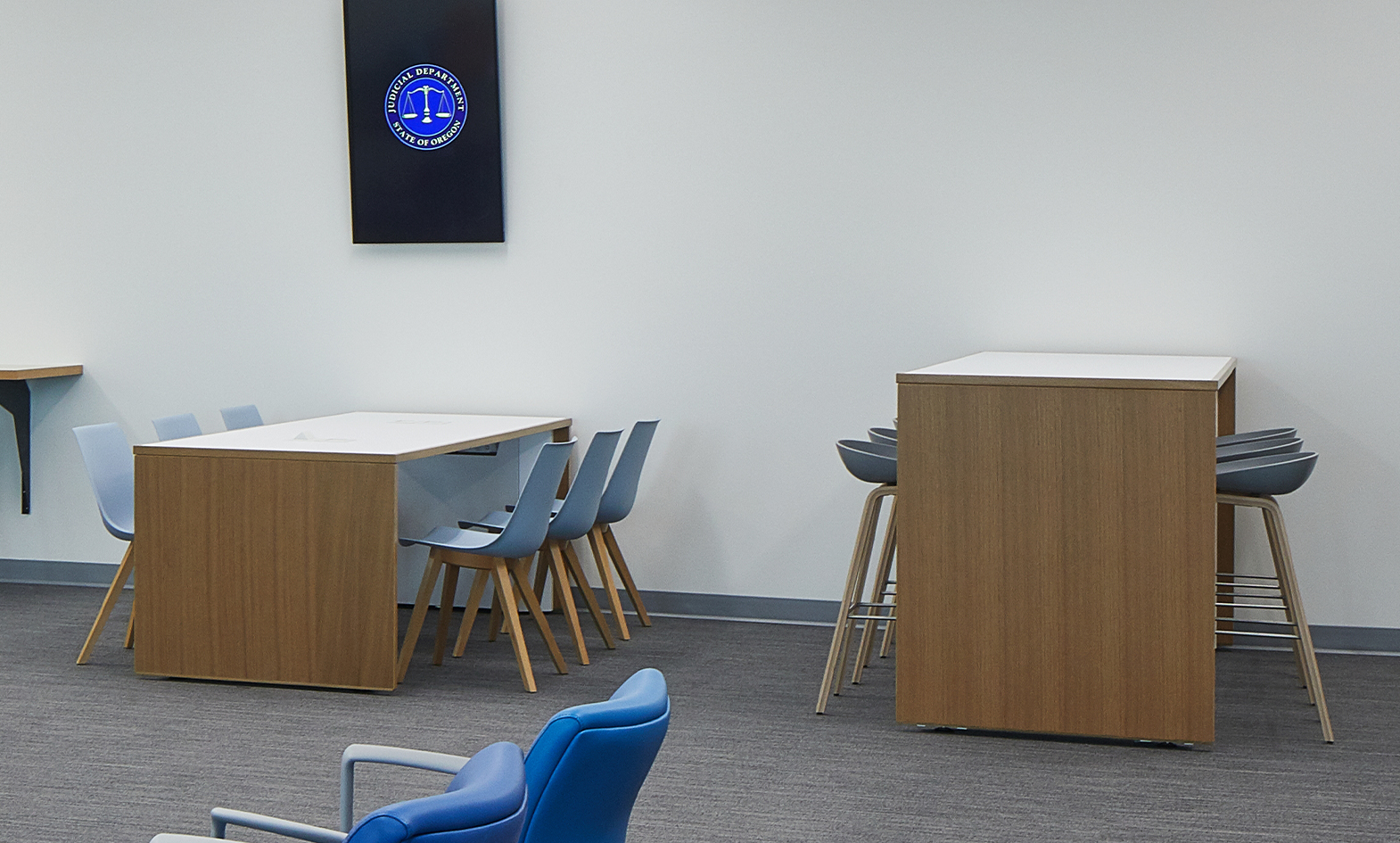
We are really proud of how this portion of the space turned out as well. It’s clean. It’s user-focused. And it’s accessible. From the color choices to the wood grain to the natural light, this is a space intentionally designed for productivity, focus, and calm.
Public Terminal Tables
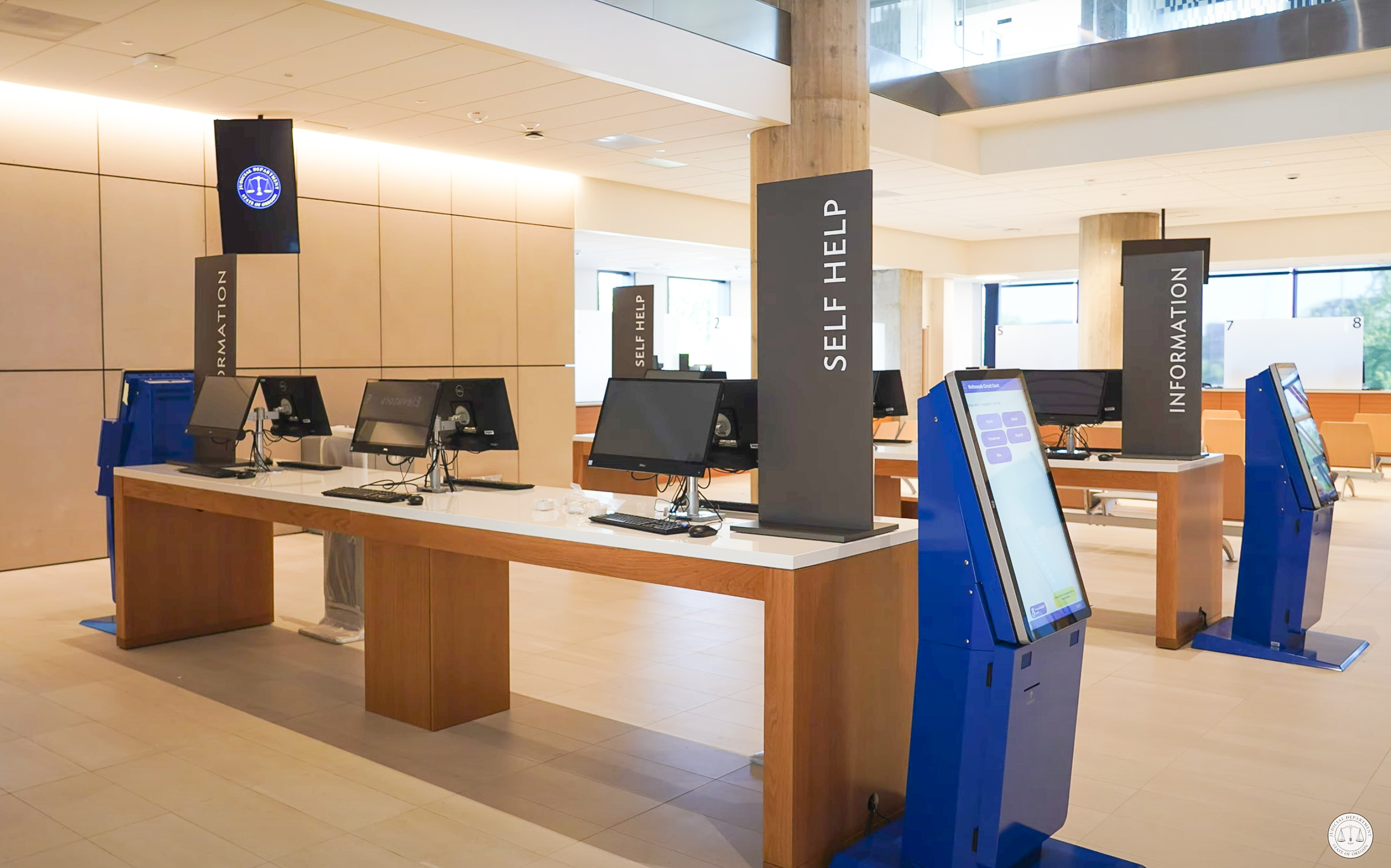
The final aspect of the space we furnished is the Public Terminal near the entrance to the building. Designed to have a similar feel to an Apple Store, this space serves as a go-to spot for information, questions, and wayfinding.

The tables we designed for this area are also fully-custom to support 3 desktop computers on each side and clean cord management through the legs of the table. The focus of the Public Terminal is service and support, and the intentionality in the space design overall is excellent. (The amount of natural light is just a bonus!)
We’re really proud of how each of these aspects of the Multnomah County Central Courthouse turned out, and are eager to hear how the public utilizes them.
My Takeaways:
- Our team loves being able to dream up fully-custom solutions. I believe this is a unique aspect of what we do here at Agati. We love partnering with our clients to supply a furniture solution that actually accomplishes what they need accomplished in their space.
- Design that is focused first and foremost on the final user is always the most effective. That’s what I enjoyed most about this installation and project as a whole. The design team at SRG, our team, and Multnomah County all took a user-first approach that resulted in a space that really makes sense for their community.
- Agati always tries to keep working with us simple. Within this project specifically, the County connected us with a local dealer and a design firm of their choice. I continue to be proud of how willing our whole team is to work creatively and cohesively alongside other teams.
Thank you for checking out this featured installation on the blog! I hope it sparks some ideas and inspiration in your own space. You can check out some other installations we’ve done in our Installation Gallery.
And if you’d like to talk about solutions for your own space, we’d love to chat!
