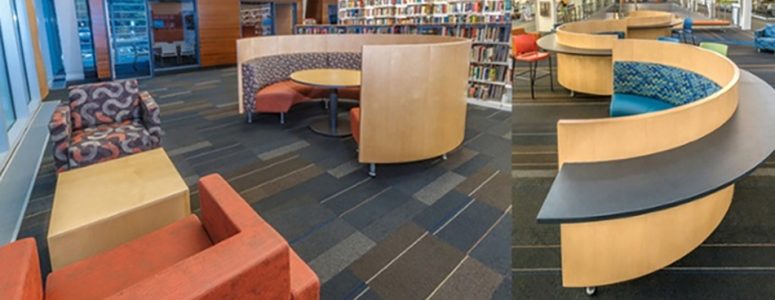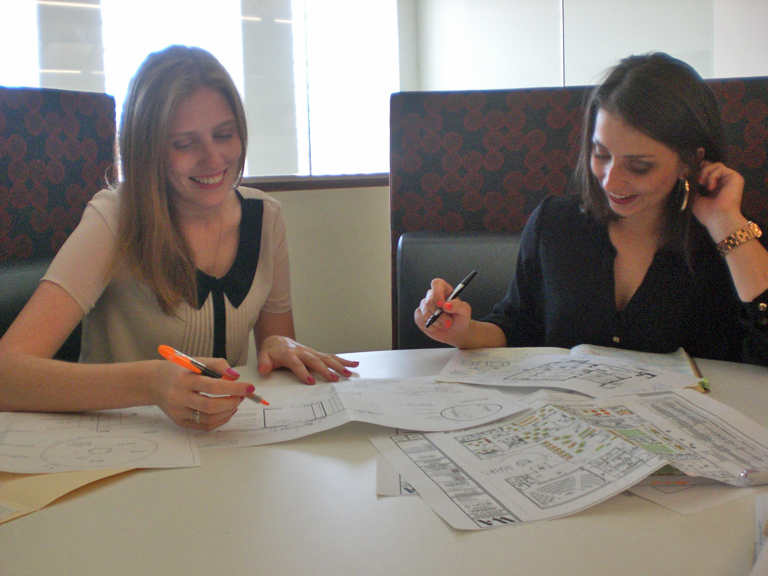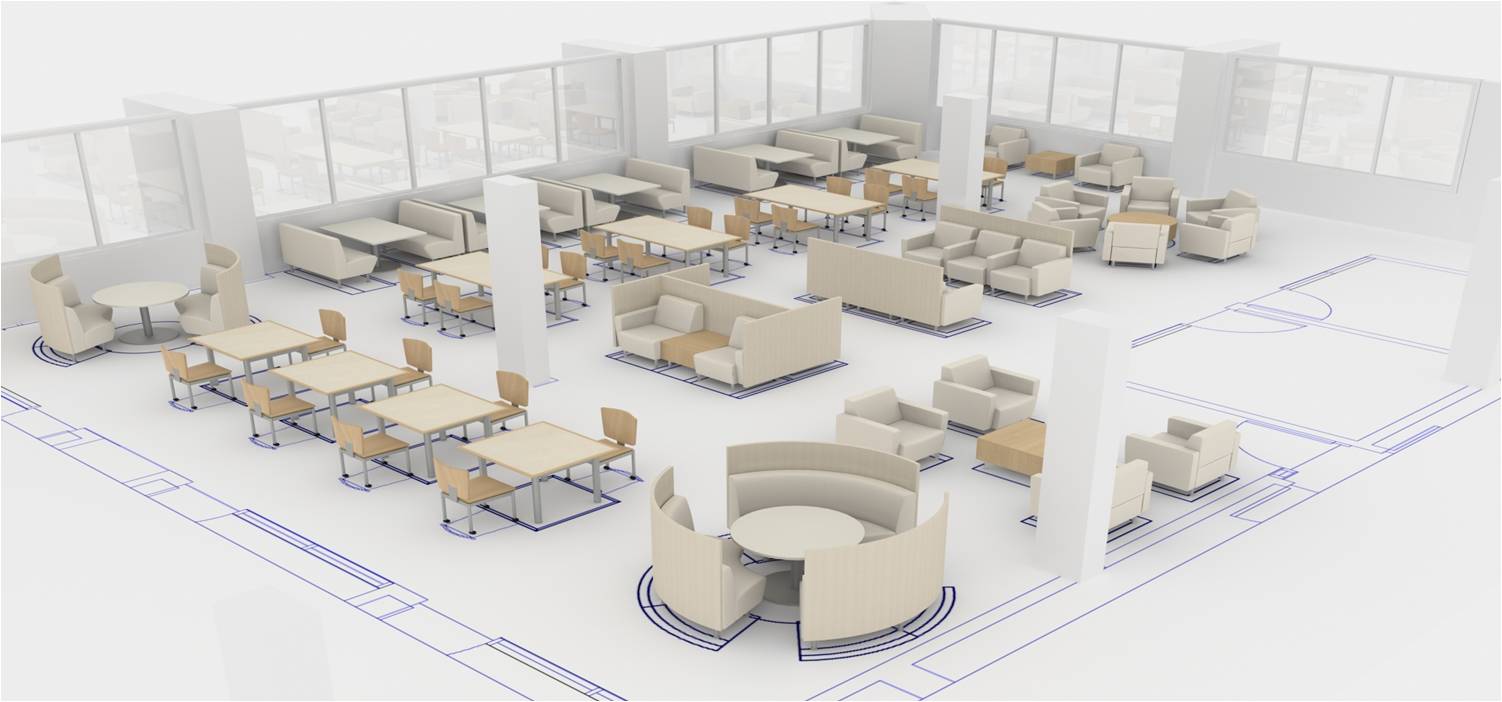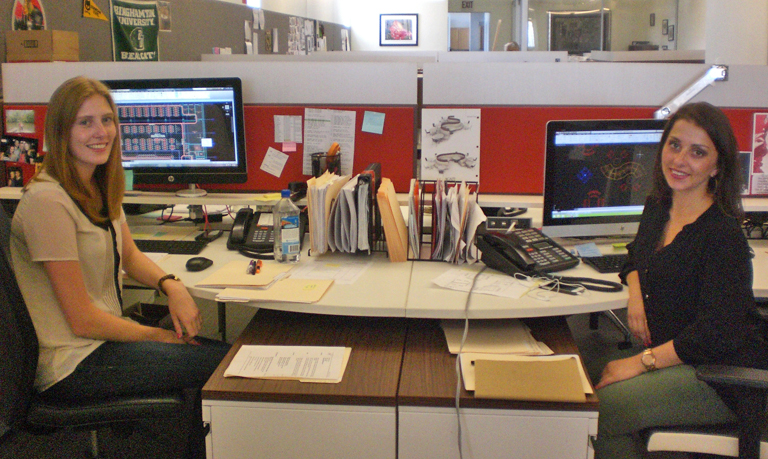
AGATI is known for its vast history of working in the library industry, and as technology evolves and permeates public and community spaces, libraries are undergoing rapid changes. No longer a place holder for stacks of books and microfiche, the library is becoming a gathering space for students and the community at large; a place where easy access to technology and a variety of collaborative spaces have overtaken the need for study carrels and stacks.
Tackling the obstacle head on, AGATI Design Coordinators use their backgrounds in interior design and space planning to assist in the process. The Design Coordinator team works one-on-one with the client to address not only immediate needs, but also economic and efficient uses of space, well into the future.
Recently, two of AGATI’s Design Coordinators – Sanja Kerr and Laura Westervelt – took some time out of their busy days to sit down and share their approach to helping clients envision and lay out newly opened flex spaces.
Q: What would you say is the most common question you hear from clients about filling a newly opened flex space?
Sanja: The question I get asked most frequently is how to incorporate our electrical equipped tables into the new space. Much of the designing for a newly opened flex space is based on power sources. If the previous power sources don’t match a potential table placement, then the space has to be re-cored.
Q: Can you explain what re-coring is and why it’s significant?
Sanja: It’s the process of reworking the electrical line under the floor by cutting and drilling holes into the cement floor. It’s a time consuming and expensive obstacle so we advise to avoid or if you can’t avoid it, build it into your initial budget.
Q: With that in mind, if large furniture pieces could potentially be removed from the space, do you ever get questions on how many should be removed in order to create the larger, open area?
Laura: We sometimes receive questions regarding what pieces to remove, but we tend to field questions asking how to condense existing materials. Such as how to best condense books and media into existing stacks so that a few [stacks] can be removed.
Sanja: We can’t always help with that part, since we don’t know how big the books nor the stacks are, but we can help the clients re-think and re-design the space, eliminating those extra pieces.

Q: So, if a client is struggling to establish a clear vision for their space, you step in to help them create one?
Laura: That’s the majority of our work!
Q: Let’s talk about mobility in flex spaces. Most clients will want to move their furniture at some point, correct?
Laura: There is a difference between mobility vs. flexibility. Mobility means giving the patron control over how often the furniture can be moved. If you put casters on your furniture, you have to be prepared that patrons will move it daily or even multiple times a day.
Sanja: If the client wants to be able move the furniture around once in a while, and retain their control of how often it’s moved, then we recommend against casters.
Q: What do you recommend as an alternative to casters?
Sanja: We try our best to recommend tables with a robust leg and a robust glide.
Laura: What that means is that the leg has a strong connection with the glide, and the glide isn’t a typical furniture glide. It has a thicker diameter, meaning it can withstand the push and pull of moving furniture once in a while.

Q: How vital is it that you both come from a design background?
Laura: It’s extremely important. Traditional sales reps are key to the relationship but at this stage in a project, it’s very important for the design coordinators to have contact with the client. We can provide visuals and inspiration through space plans, renderings, sketches, etc. directly to them.
Q: It sounds like you are both heavily involved in the design process with clients.
Sanja: It is important to us that we take our time and work closely with the client. We want to help them create something exciting for their new space and make it engaging for their patrons.
Q: How long does this usually take?
Laura: We take into account their timelines and go from there. For example with academic libraries, it’s best to try to install during spring break and the holidays; we know to start planning 3-6 months ahead so we can install the furniture within those timeframes. Whereas for public libraries, we try to work within their fiscal year.
Q: Finally, this dynamic of having the client talk to your department first, to discuss needs before a quote, is a new approach. What kind of feedback have you received from clients?
Sanja: This is a huge trend; this idea of creating more open space and using it in new ways. It helps to have someone like Laura or I on the other end of the phone, since we do have that design background.
Laura: We have the experience and knowledge right at our fingertips, and being able to provide that quickly, with good sense and expertise, is more important now than ever.

Our Design Coordinators are ready to help you convert your stacks space!
Click Here to start your consultation today, and bring your vision to life!
[Editor’s Note: Sanja Kerr and Laura Westervelt have left AGATI since this blog’s publication. Please contact Jason Brodak for inquiries.]
