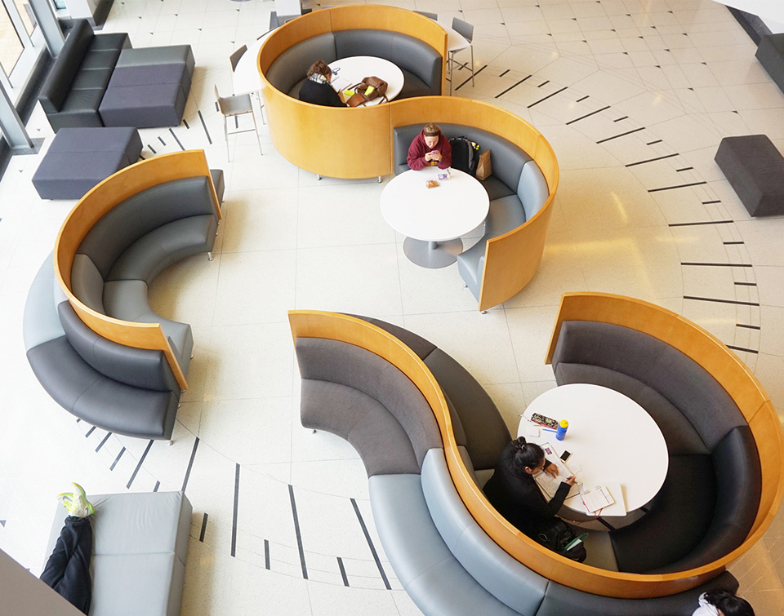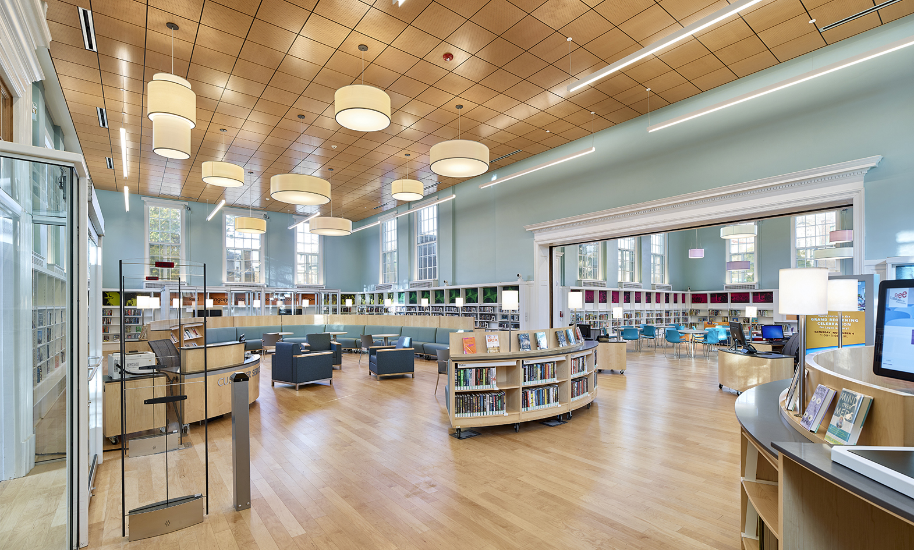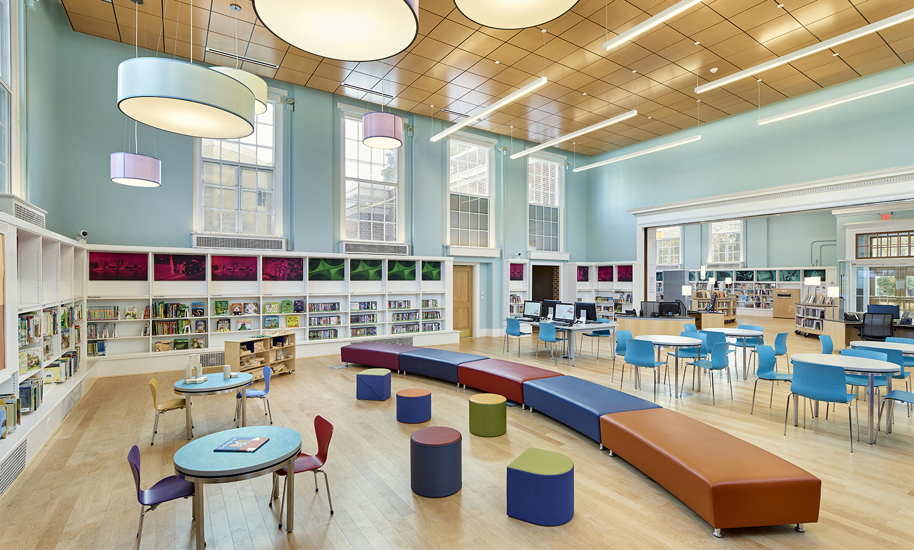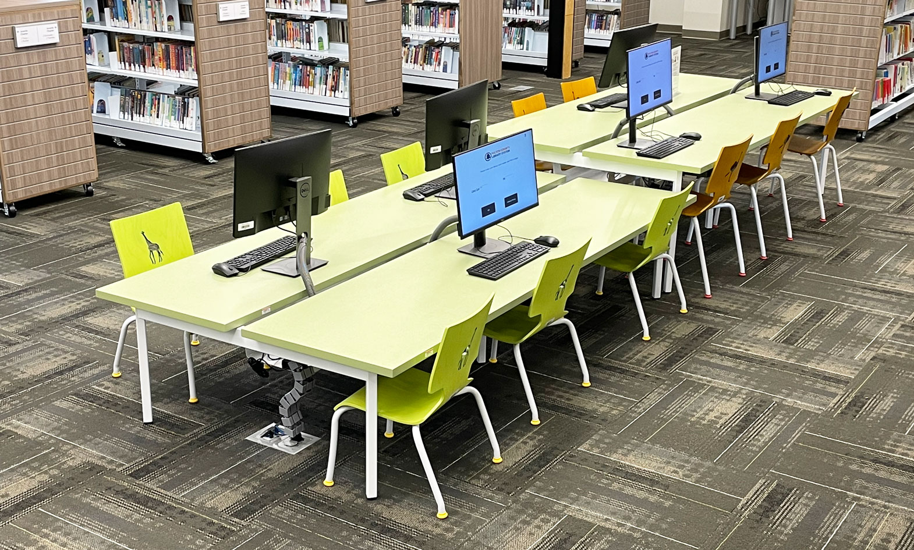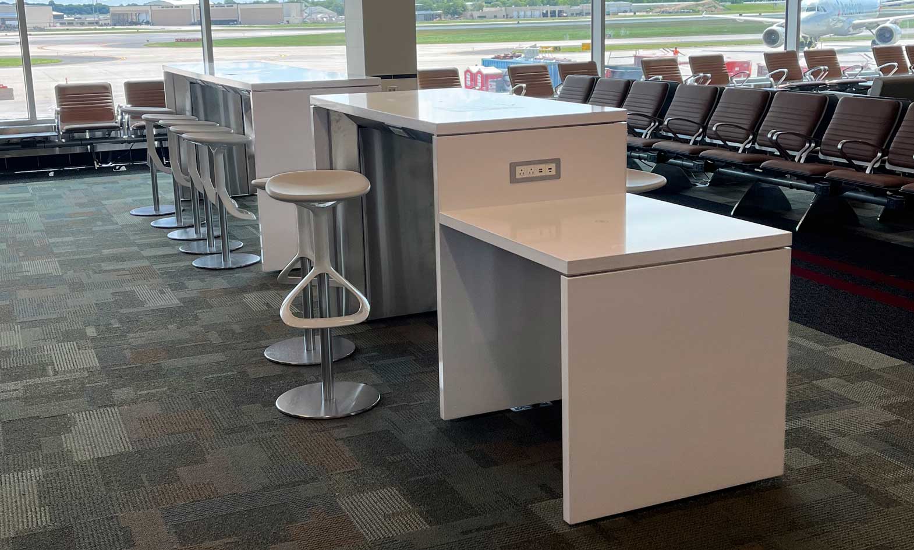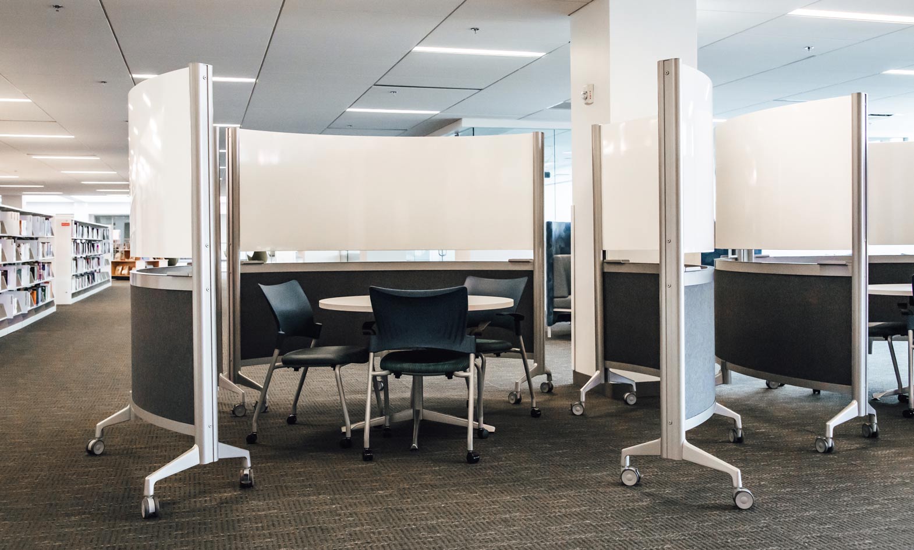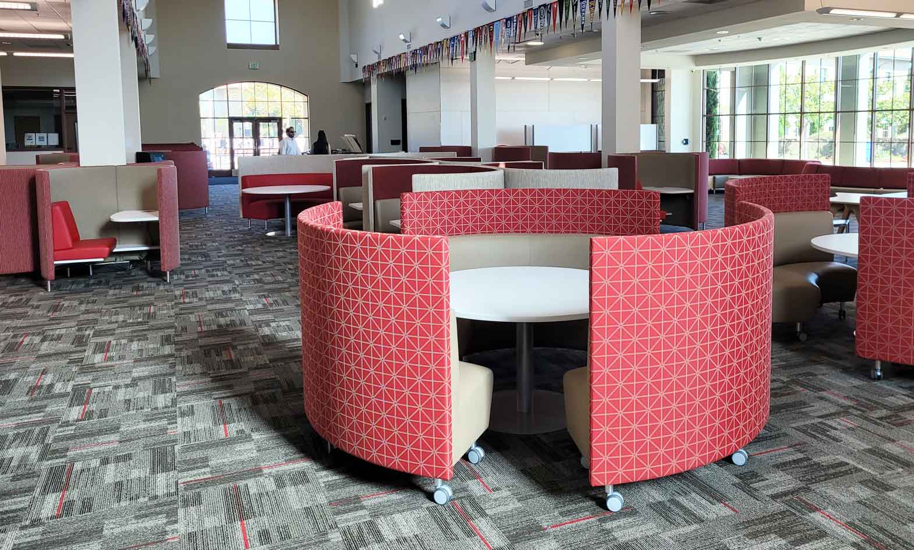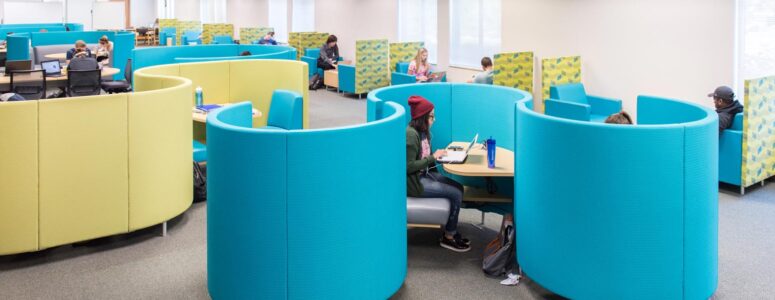
When you’re designing a public space, it’s important to carefully consider how each element of your space will serve the people using it.
You can work to understand the innate human needs of your patrons and design your space to best fulfill them, making tweaks based on behavior patterns you observe so that it just keeps getting better with time.
The key to designing spaces that successfully accomplish your intended outcomes lies in prioritizing the human experience.
As part of understanding human behavior, you’ll often hear us talking about biophilia—the study of how humans authentically connect with their environments and with nature.
READ: Prospect & Refuge: Using Furniture to Create a Biophilic Response
We leverage real human behavior to create spaces in which patrons can have the most positive experiences.
Two of the biggest aspects of biophilia that we’re always thinking about when designing our furniture are Prospect and Refuge:
Prospect is the ability to survey your environment. As humans, we want to be able to clearly see the spaces we’re in and feel secure about what’s happening around us.
Refuge is the ability to find haven from the main flow of a space. Humans want to feel protected and safe, and that’s why people often subconsciously seek out spots where their backs will be covered.
When spaces are designed with biophilic concepts like Prospect and Refuge in mind, the patrons of those spaces are able to relax, be more productive, and enjoy a fulfilling experience.
These principles have been the essence of our work at Agati for 30+ years, and during our recent “Designing for Human Behavior” webinar, I got the opportunity to personally answer some FAQs around these concepts from our audience.
Read on to see some of the key strategies I shared that can help you address behavioral patterns to maximize the effectiveness of your public space:
Q&A From “Designing for Human Behavior” Webinar
#1: What role does the age of library users play in how the space is designed to be inviting? What aspects would change between a library designed for teens vs adults?
This is definitely the trickiest part of designing public libraries.
Accomplishing the basic need of making people comfortable is universal. But when more variables come into play, such as the age of the people occupying a space, things get more complicated.
I never like to generalize or assume, so I always encourage designers of any space to observe their current population to see what they are actually doing. This way, you can get a concrete sense of your patrons’ needs, preferences, and behaviors.
This being said, there are a few overarching themes that you can keep in mind to help the spaces in your library serve the needs of different age groups.
Teens prefer to feel a sense of ownership over the spaces they inhabit, and they tend to be most comfortable when they can go about their business without having the feeling that they’re being watched.
Kids, on the other hand, like spaces that are more kinesthetic, tactile, and hands-on. They resonate particularly well with products and spaces that are placed at their own level.
Adults appreciate variety and adaptability, because a multi-purpose design empowers them to do many different things throughout their time in a particular space if need be.
Older adults usually prefer seating that is easy to get in and out of. Seating that allows individuals to get their feet under them and easily position their center of gravity over their knees can be a great help to older adults when they are trying to stand up.
#2: If you had an under-utilized space, how would you use your knowledge of human behavior to increase its utilization? Is it just guesswork, or are there tools you would use to gauge the space’s potential?
Part of the process will involve a bit of guesswork and good old trial and error. Each space is unique, so the ideal solution for you might require some tweaking until you get it perfect.
However, thinking about why the space might be underutilized is a great place to start.
Ask yourself key questions like:
- Do I have the right product there?
- Is the space easy to access?
- Does it have good lighting?
- Is there power access?
You’ll also want to compare your underutilized space to similar spaces that are popular and thriving.
Consider what factors are making those popular spaces so well-liked, and think about which of those aspects you can bring over to your under-utilized space.
#3: Do you have any advice specifically for children’s areas?
Keep them fun, engaging, and inventive.
Try to make as much of the space and the items within it child-sized.
Children also like things that are aspirational. Just think about how much kids love to play pretend in toy houses, imagining that they are taking on “grown-up” tasks all by themselves.
For this reason, products that look just like their parents’ but are shrunk down to their size are very engaging for children.
#4: How do you accommodate ADA requirements and still provide a functional space?
The ADA Standards for Accessible Designs lay out the requirements facilities need to meet in order to be physically accessible to people with disabilities.
In my personal experience, I’ve never encountered a circumstance that required me to significantly compromise a space’s function in order to accommodate ADA standards.
I find that, with the right furniture and design choices, you can successfully deliver on all the main points that make people feel comfortable and supported.
I believe that designing spaces that can provide optimal accessibility for disabled visitors is an integral part of any facility planning process.
It’s never an afterthought, but a core step in designing a space to best suit the needs of all its users.
The biggest challenge that comes with designing accessible spaces is that it can be difficult to design furniture that adequately covers the user’s back while still accounting for the turn radius of wheelchairs.
Nonetheless, with an open mind and flexible furniture design on your side, it’s very possible to create spaces that are optimized for all of your patrons.
#5: I am worried about how wheelchairs will work with around-the-back carrels. Do you offer any accessible furniture options that also cover the user’s back?
Unfortunately, due to the geometry constraints posed by wheelchairs, there is not a great solution for accessible side-entrance carrels at this time.
However, you can achieve a similar effect by using a table with free-standing divider panels.
For situations like this, we have used our Hampton Nook and extended the back panel out so that it can accommodate a wheelchair turn radius. This allows disabled individuals to enjoy the “safe haven” feeling offered by a carrel that covers the back.
Here at Agati, we build everything to order, so we’re always more than happy to make modifications to ensure every piece can serve the unique needs of your community.
#6: How do you provide furniture for a mixed-use space, such as a learning assistance center and a library that exist together in a fairly small space? What kind of flexible furniture would you recommend for this type of facility?
The most effective solution is to invest in smaller, more portable furniture items that are easy to move and rearrange as needed.
Many of our products are designed to provide this flexible functionality.
Our metal base tables, Adapt benching system, and FrameWork movable panels are all products that work exceptionally well in multi-purpose environments.
#7: I’ve had a lot of luck with silicone-based fabrics, Joe. Have you?
I’ve also had some luck with them, and they seem like good fabrics overall.
I have had a few that ended up developing a tacky texture over time, but it seems like they may have just been cleaned with the wrong cleaning solution.
#8 How do you decide on the quantity of each type of space/height/width of furniture to use when designing a large open workspace for people who will come and go?
There is no short answer to this question.
Finding the right solution typically requires asking many questions because the best furniture mix and layout for your space will depend on your unique patron demographics.
I would start by observing how your space is currently being used right now. This will give you the most valuable insight into the different work patterns taking place within your space.
READ: Furnishing a Space: How to Observe & Investigate Patterns of Use
For example, it will help you answer questions like:
- Is the space being visited primarily by single users or by groups collaborating together?
- Are people conducting short-term or longer-term work in the space?
I have worked with a lot of people who chose to do periodic walkthroughs of their space and note down what the people were doing.
If you can do this a few times a day for a few weeks, you will get a good sense of how people like to use the space, and this should reveal any potential gaps you need to fill in.
Once you’ve done some observing, don’t be afraid to actually ask people what they like and don’t like. Typically, the first answer people give is very surface level, so make sure to keep asking “why” so you can really get to the root of their preferences.
#9: Can wheels be added to most furniture?
Before they are produced, yes.
After they are already built, probably not.
(P.S. I would caution you on how many products you put on wheels. Most of the time, people actually regret putting too many products on wheels!)
#10: Is there a customer list that can be shared so we could identify other libraries near us that have deployed Agati Furniture so we could visit and try out some of the furniture and see them in place?
Great question!
You can check out our Installation Gallery for relevant information. This page highlights a sampling of some of the locations where you can find our products in use.
You can also contact us through our website and our team will be happy to look up additional installations that might be closer to you.
Designing for the Humans Who Use Your Space
By understanding the innate needs of the people who use your space and observing their behavior patterns over their time in your facility, you can optimize your furniture design to truly serve the unique needs and preferences of your patrons.
Instead of creating a space that people simply tolerate, you can create one that empowers them to be their most confident, comfortable, and productive selves.
Got a question about designing spaces for humans that wasn’t answered in this FAQ? Let’s chat – our expert team would be more than happy to answer.
Want to watch the full webinar? Check it out here!
