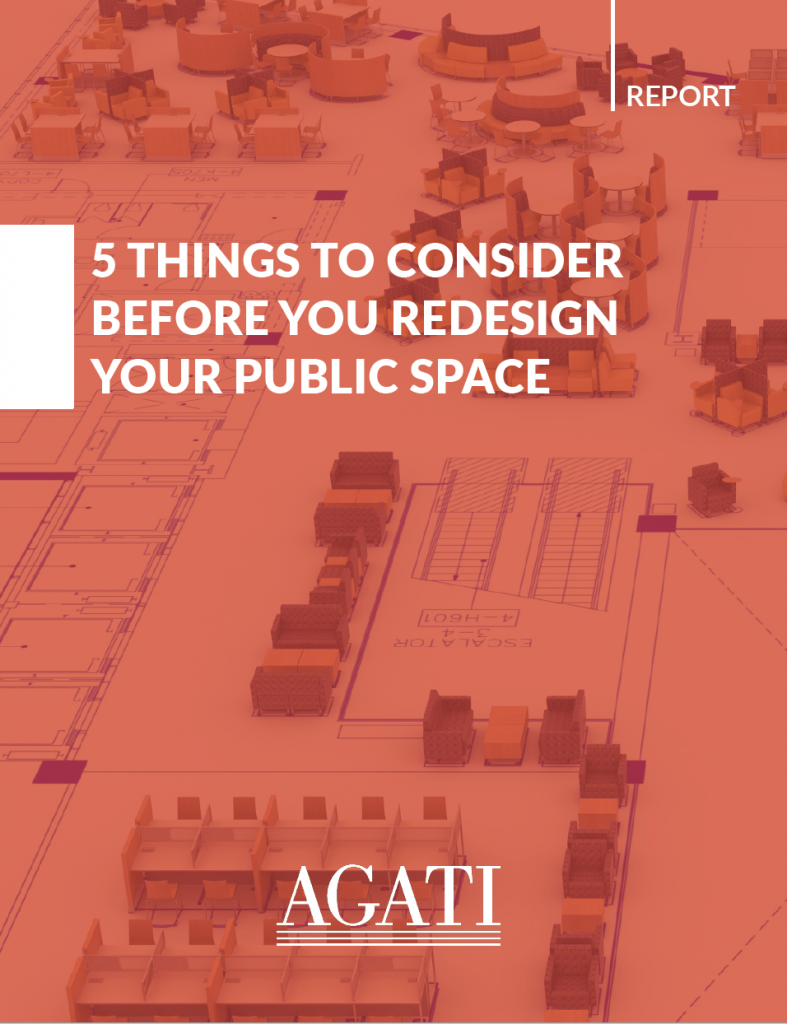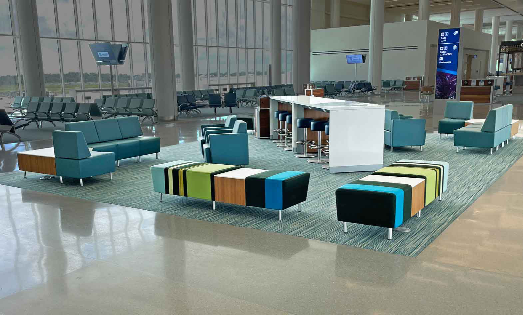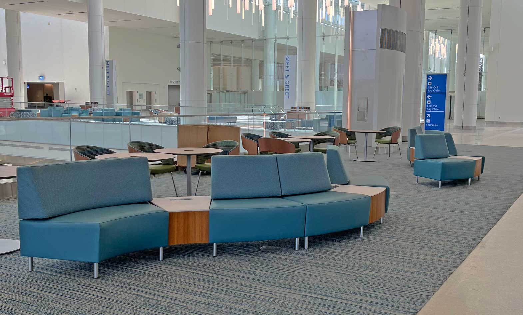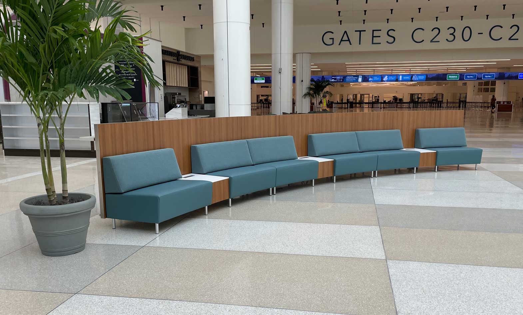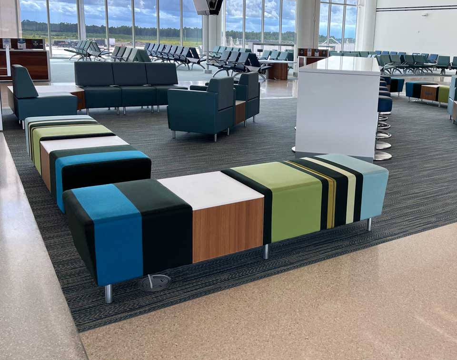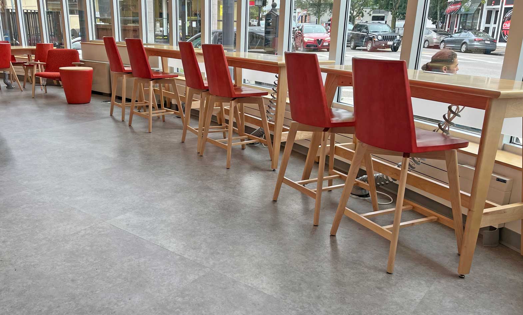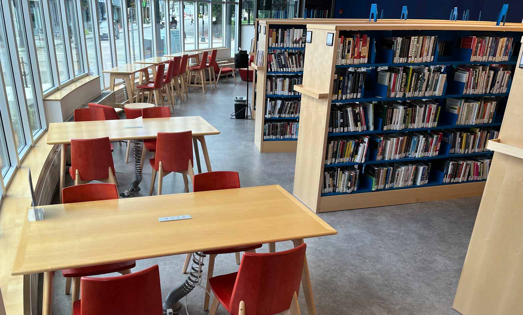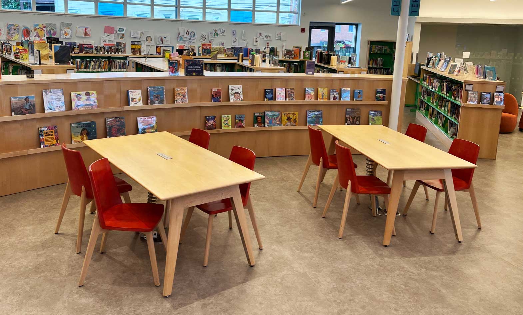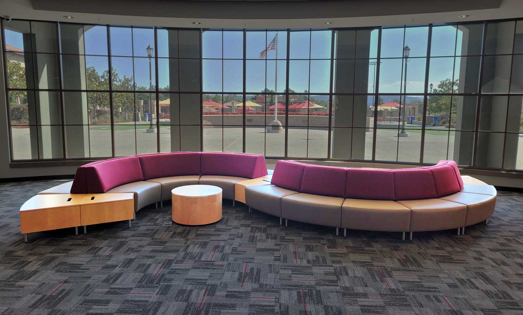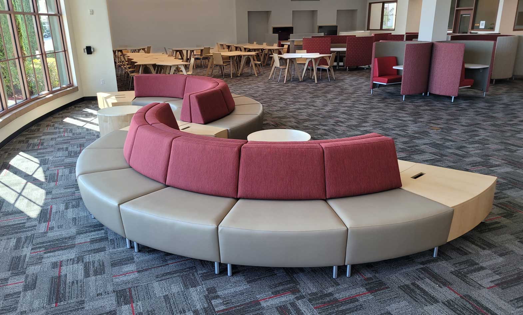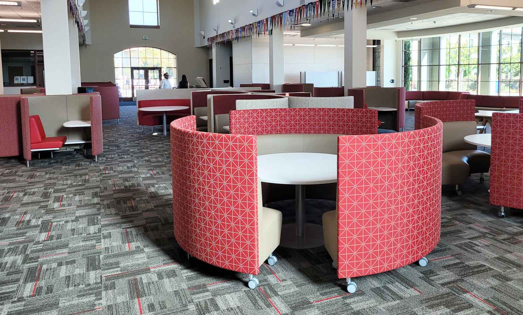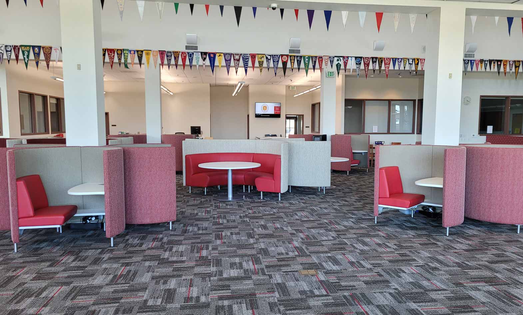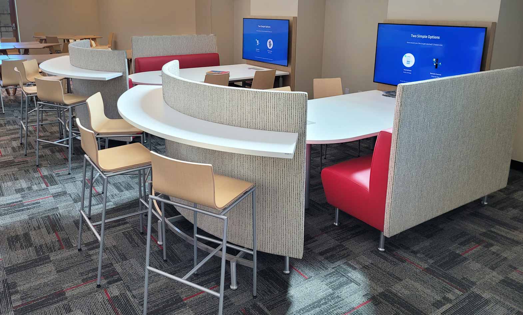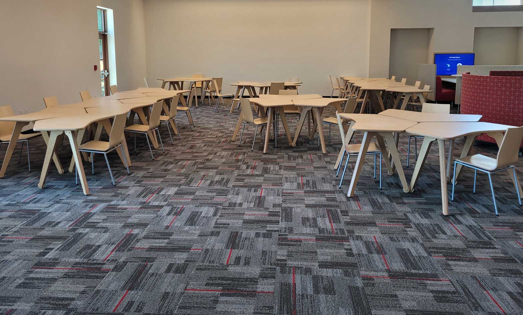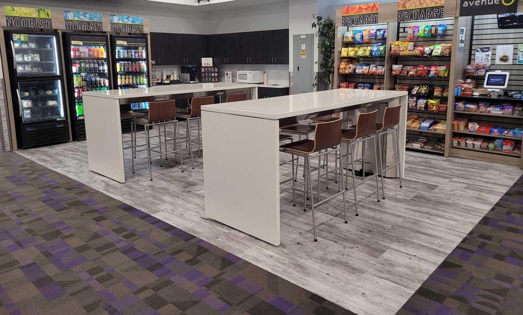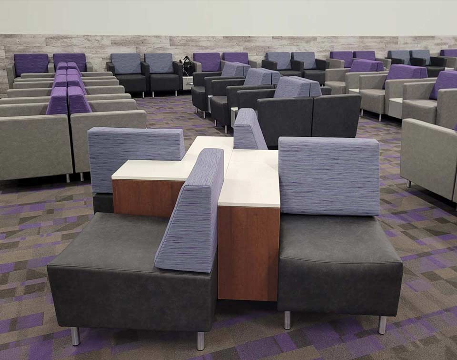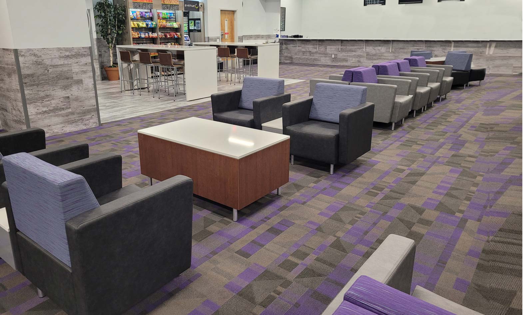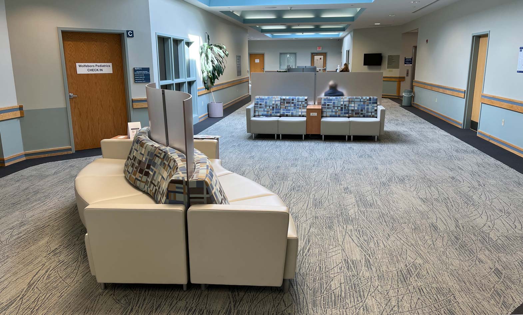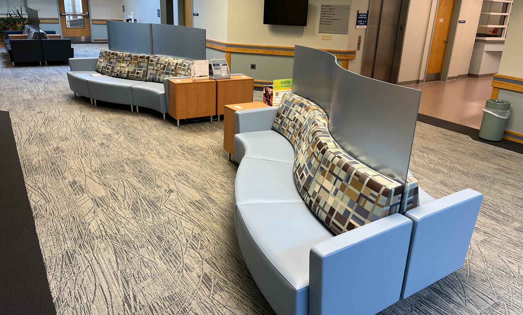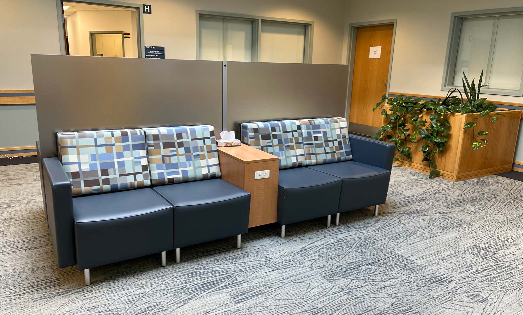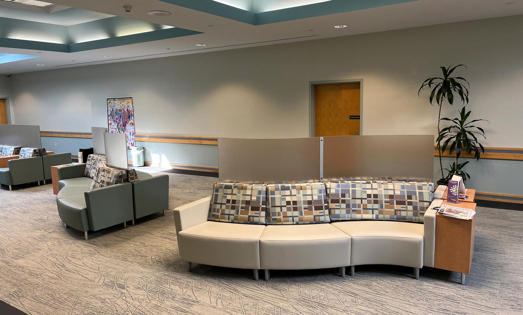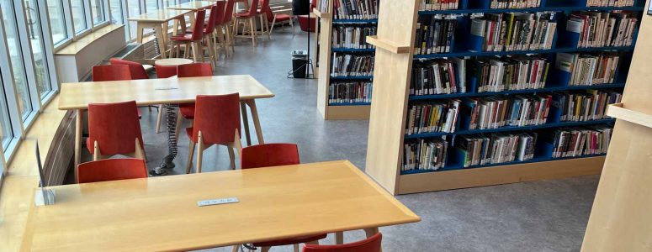
One of the best ways to plan for the future of your own space is to see what’s working in others. Here at Agati, we have the opportunity to work on some special projects across the nation, and each one brings its own unique challenges and goals that we get to partner on solving.
This work of designing long-lasting, modern furniture is energizing and exciting, and one of our favorite parts is getting to share some of the completed spaces with you.
So every once in a while, we like to pull together some recent projects we were part of to spark ideas for you and your space. You may have seen some of our previous design compilations as well:
- Need Inspiration? 5 Projects That Will Spark Ideas for Your Space
- 5 Innovative Examples of Modern Airport Design
- 5 Modern Libraries, Universities, & Airports That Will Inspire Ideas for Your Own Space
- 5 Inspirational Examples of Modern Library Design
We hope the projects in today’s feature inspire ideas for your own space!
Orlando International Airport – Terminal C
Overview: Orlando International Airport (MCO) was the 9th largest airport in 2019, and there is no sign of slowing down any time soon. Terminal C represents the latest expansion and years of work for Orlando Airport, with the expectation that this new terminal will support 10-12 million travelers every year to start. We have done quite a bit of work with the Orlando International Airport over the last 7 years, so we were honored to be featured in Terminal C as well.
This project gave Agati an opportunity to work collaboratively with HNTB on custom and modified solutions that would accentuate the architecture of the new terminal and enhance the passenger experience.
Why it Works: Without a doubt, Terminal C highlights innovations on the tech side of aviation spaces. The terminal features automated TSA checkpoints, biometric boarding for international flights, a custom app for wayfinding, and more.
However, the biggest win from our perspective is the clear focus on passenger experience. This is something that more and more airports are wisely catching on to. Traveling can be stressful, and creating a thoughtful environment for travelers is crucial to providing a great experience throughout their trip. We need to be asking, What are people expecting in this space? How can we provide for that need? How can we make it as simple as possible?
Terminal C is a great example of what it looks like to provide easy access to charging, a variety of seating options, in addition to making the most of available space.
Check out the full feature of this project here.
Boston Public Library – Roslindale Branch
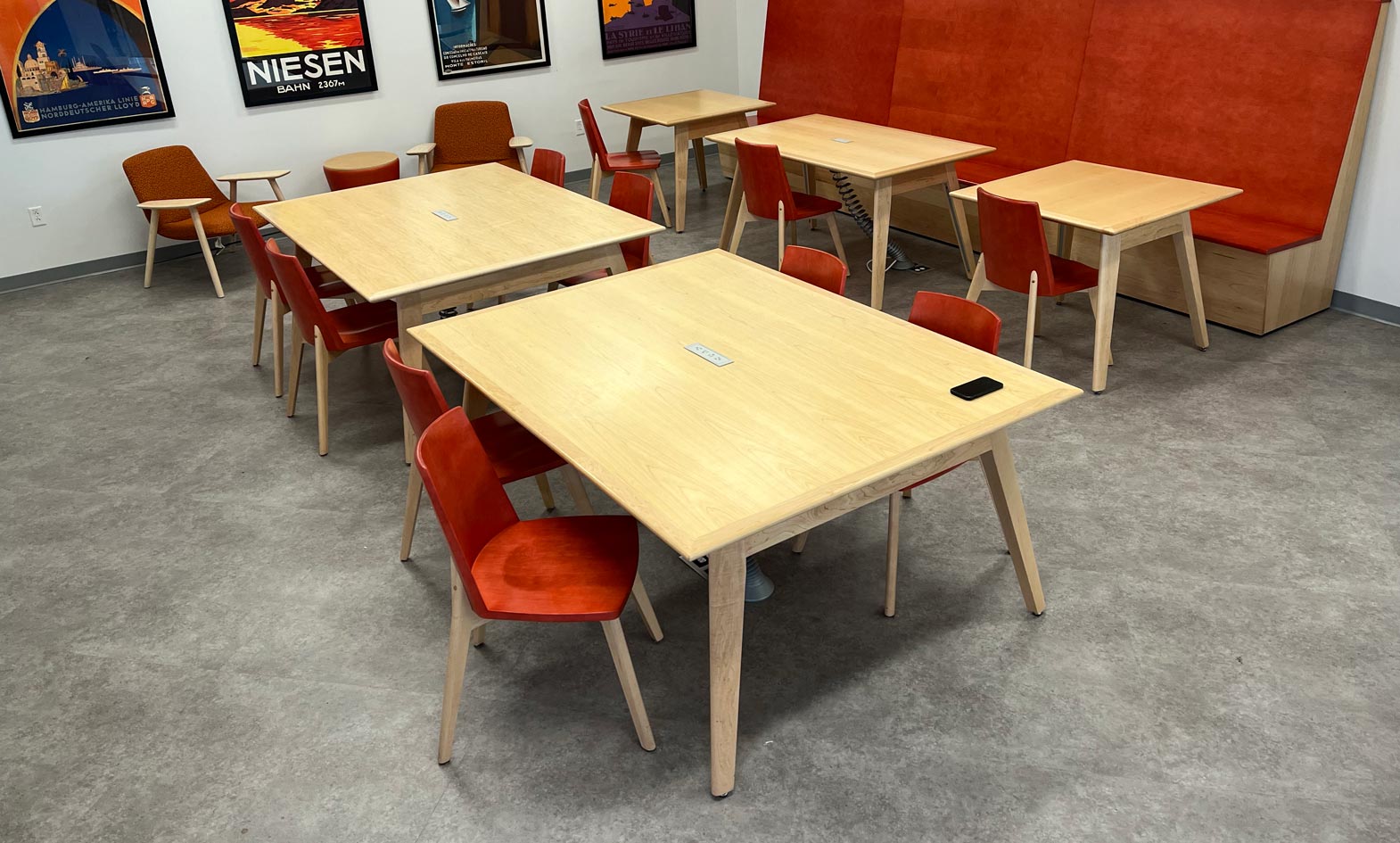 Overview: We worked on this project with Laura Patrick at Leers Weinzapfel. They wanted to bring additional energy and a mid-century modern feel to the Roslindale Branch of the Boston Public Library, which led us to include the Etta Collection. This was a unique project because of the custom stain we used on the seating and custom bench they had designed. In addition to incorporating power into the tables, we were able to match a red Wilsonart laminate with no additional cost while leaving the base a golden beech.
Overview: We worked on this project with Laura Patrick at Leers Weinzapfel. They wanted to bring additional energy and a mid-century modern feel to the Roslindale Branch of the Boston Public Library, which led us to include the Etta Collection. This was a unique project because of the custom stain we used on the seating and custom bench they had designed. In addition to incorporating power into the tables, we were able to match a red Wilsonart laminate with no additional cost while leaving the base a golden beech.
Why it Works: Those window seats look real cozy, don’t they?
The big win for this space is the open and modern feel the minute you walk in. The huge windows, paired with the clean lines of the Etta Collection, create a memorable environment. The effects of natural light and a large amount of Prospect also support innate human behavior, creating a calming effect. Additionally, this project effectively carries the same style throughout the entire space, from adult to children’s. This consistency creates a strong cohesiveness in the environment, and provides a feeling of purpose to the entire design.
The stain used for this project was very similar to what we did for the Weymouth Tufts Public Library in Weymouth, WA. In that case, we worked with Tappe Architects and matched a dark blue Wilsonart laminate, which is a great way to achieve a pop of color in children’s spaces, K-12, and pediatric units without breaking the bank.
Cathedral Catholic High School
Overview: For this project, we had the opportunity to partner with Cathedral Catholic High School in San Diego, CA, which was founded in 1957, for a pretty major refurnishing in their Learning Commons space. This project included a wide variety of our collections here at Agati, including our Single & Duo PODs, Adapt Mobile Workstations, Elements Media Stations, Hampton Banquettes, Sensi Chairs, and Gee Curve Collection. Our team also had the honor of providing full design services for this project as well.
Why it Works: With this project, two primary things come to mind: Versatility and Refuge.
First, the versatility alone is a big part of the success of this redesign. Especially for a space intended to be a “learning commons,” it’s crucial to have a variety of modalities for how that learning takes place. The furniture in this space provides opportunity for individual work, focused study, small or large group collaboration, digital presentations, and enough flexibility to move things around where necessary. This allows students to use the space in whatever way fits their need best.
Second, refuge. The Learning Commons itself is a large, open room. From a human behavior perspective, this can make it difficult to focus. So when it comes to providing space that allows students to focus, communicate, study, etc. without distraction, it’s important to have seating options with higher backs to provide a feeling of Refuge and to help with sound dampening. Cathedral Catholic did an incredible job including those options in this space.
Fedex Jumpseat Lounge
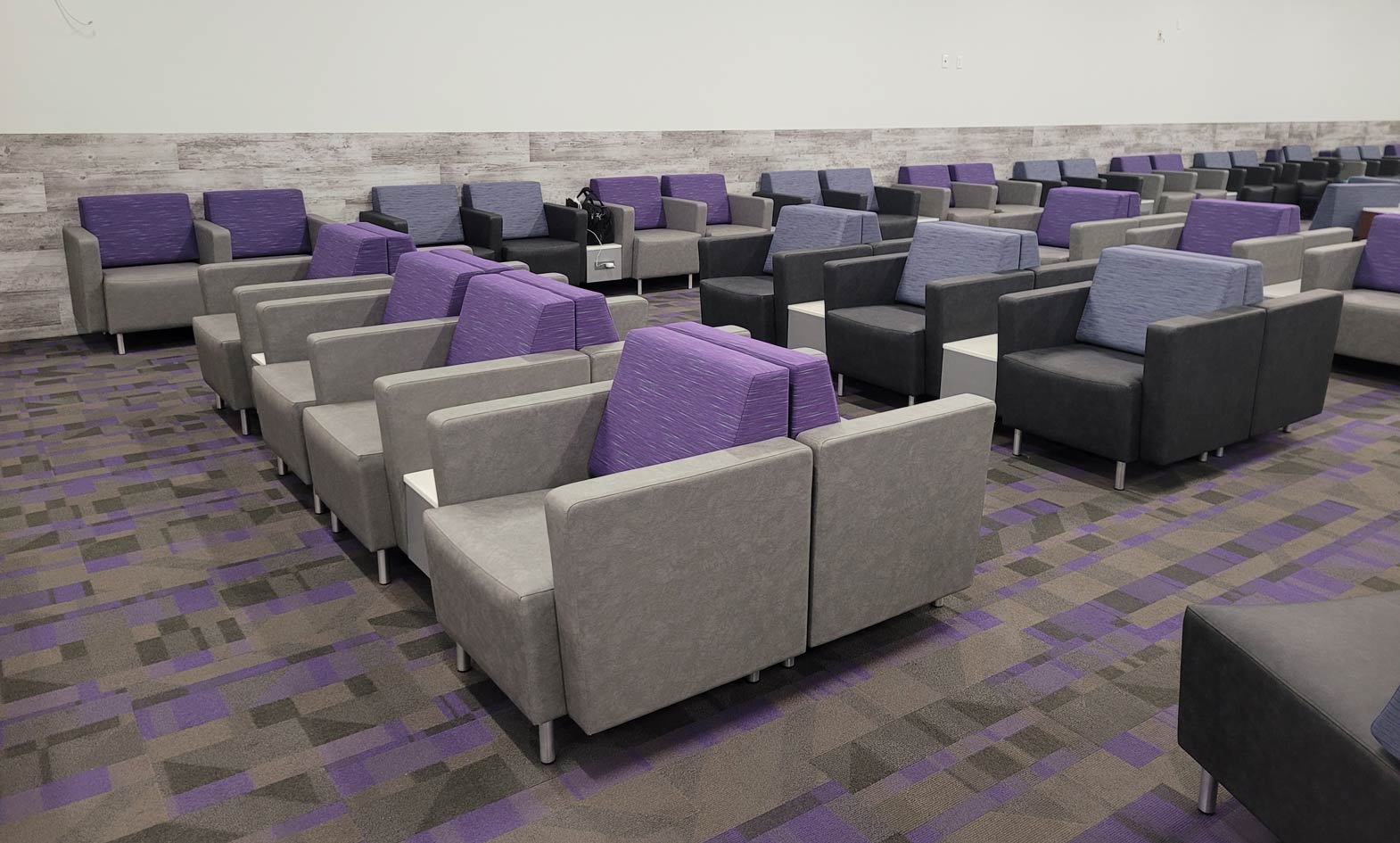
Overview: Fedex Jumpseat Lounges are for people waiting to go on a FedEx flight as a passenger. Fedex has 10-20 seats on their planes that they often use to move employees of the company around the world. When they contacted us, they wanted to renovate two of their spaces: Their Indianapolis Lounge and their biggest lounge in Memphis. The goal was to create an inviting and comfortable space for people to relax, capturing the club lounge feel from other airlines with comfortable seating and simple access to power.
Why it Works: This project was a fun one! In Memphis, we needed to create an environment that would hold over 124 seats. Since the space itself wasn’t huge, we had to get creative to provide those seats while minimizing the lost-seat factor. The primary seating option here is various configurations of our Gee Collection, and we also incorporated Agati Power Bars to create an area for people to work and eat as they waited for their flight. This was a unique project, and we’re really pleased with how these two Jumpseat Lounges came together. A lot of thought and partnership went into the layout, so we’re eager to see people using these environments for years to come.
Huggins Hospital
Overview: Huggins Hospital is a 25-bed, non-profit community hospital designated as a Critical Access Hospital in Wolfeboro, New Hampshire. Since its inception in 1907, Huggins Hospital has led the way in community health care by growing, moving, and evolving in response to changes in health care and the needs of the community. When they reached out to us for this project, they were looking for unique lounge options for their waiting area.
Why it Works: This project took place in the middle of COVID, so the team at Huggins wanted to incorporate screens not just for privacy, but to separate people. We created a custom solution with our Gee Collection where we incorporated straight and curved screens. The translucency of the screens separate people, but leave the space still feeling light and airy, which works especially well in tight spaces where you need to fit a lot of people. By also incorporating power, people are able to maintain access to their devices while they wait.
From the clean design to the easy cleanability of the materials used, Huggins came together to really be an effective space, performing exactly as intended. The hospital has an incredible mission, and we were honored to play a small part in helping them continue to push forward their role in their community.
Furniture truly is the backbone of a space. The cohesion of functionality and aesthetic will shape someone’s overall experience, even subconsciously. Does your furniture meet your patrons’ needs?
Interested in talking through furniture options for your space? Let’s connect!
FREE RESOURCE:
Whether it’s a full or partial redesign, it’s important to know what questions to ask and what to consider. After over 35 years of designing furniture for public spaces, we’ve learned a few things to help make the redesign a success. Download this free resource to learn 5 things to consider before you redesign:
