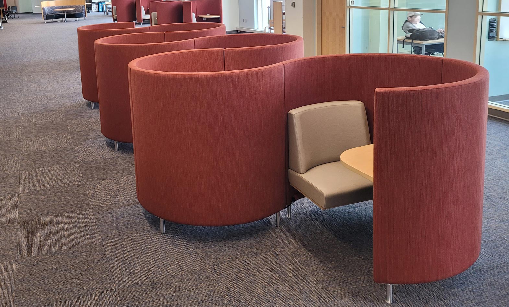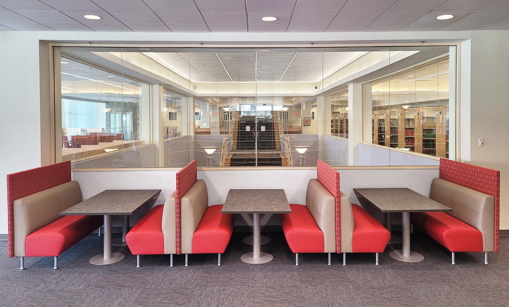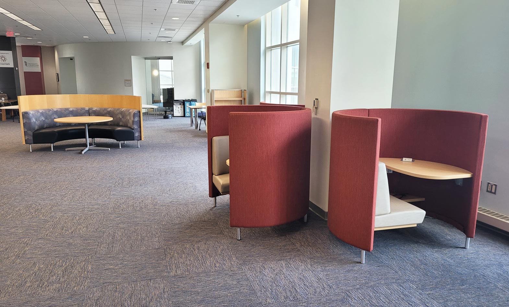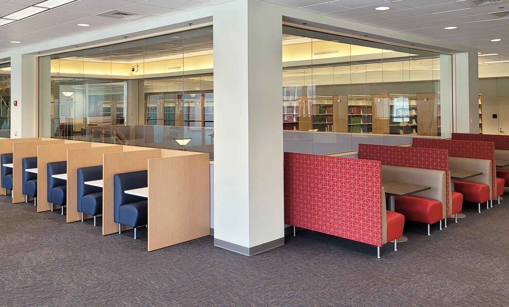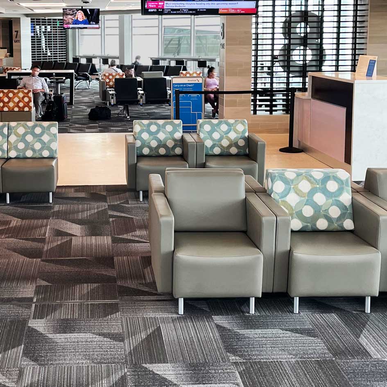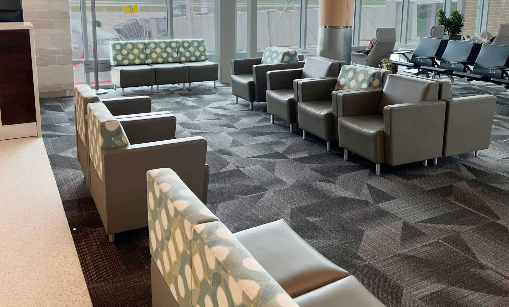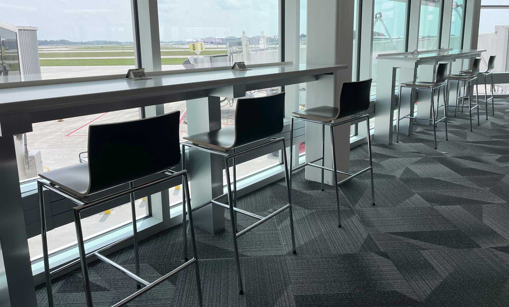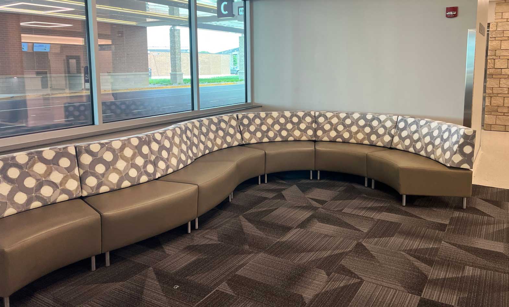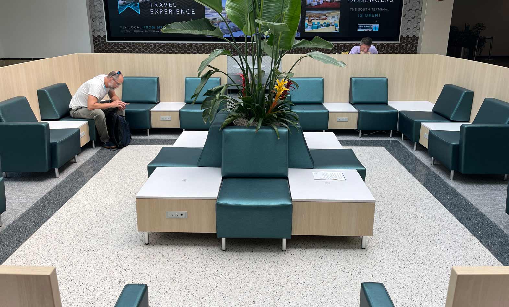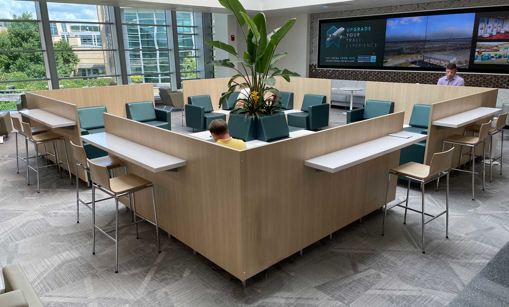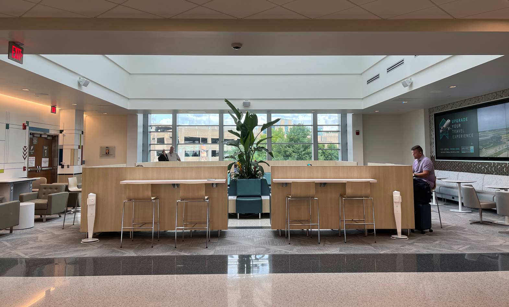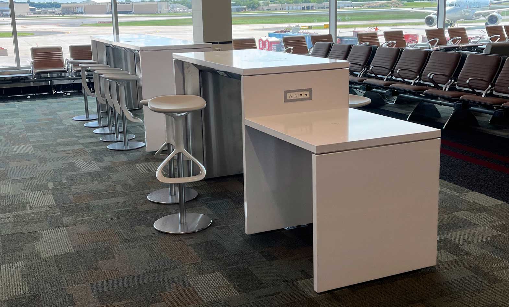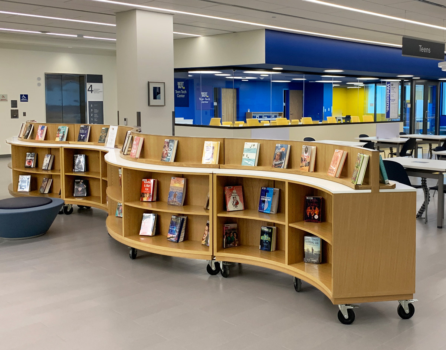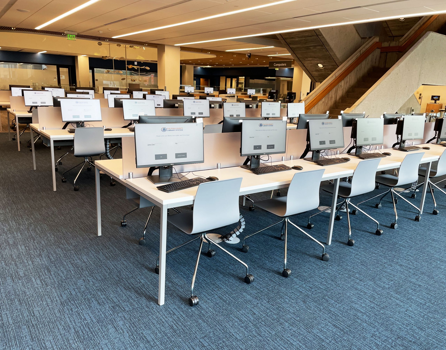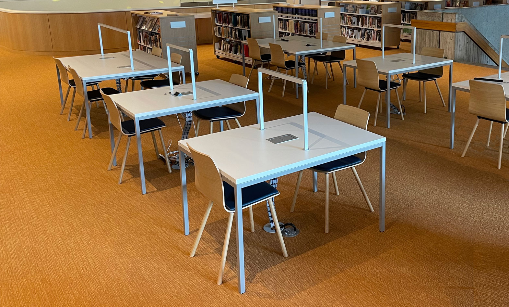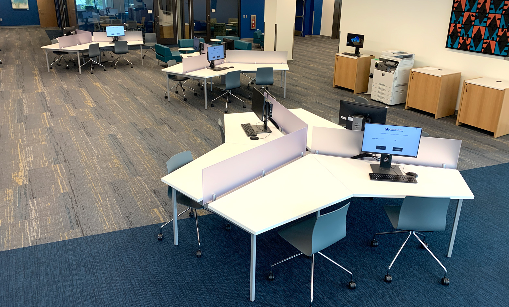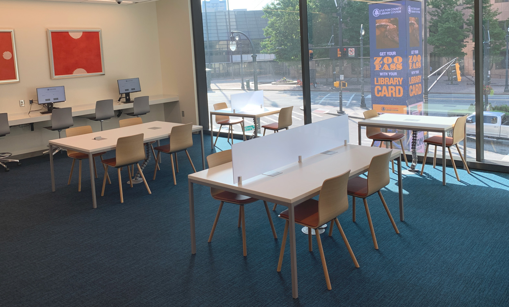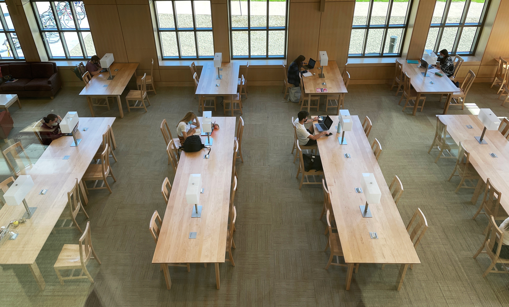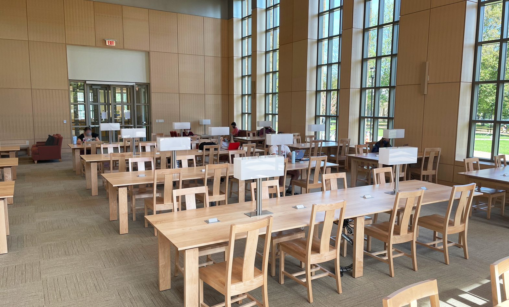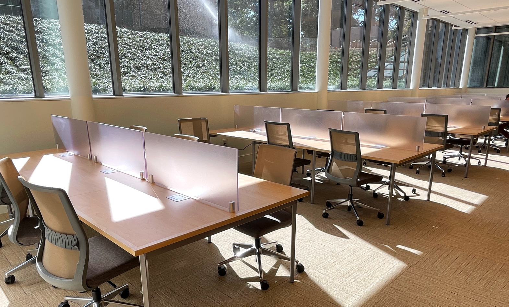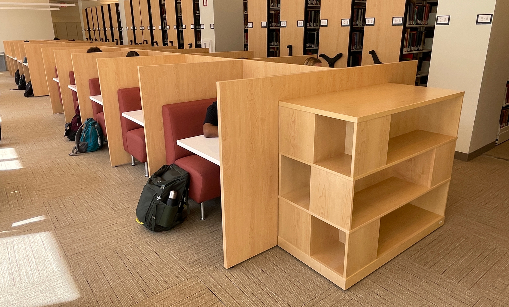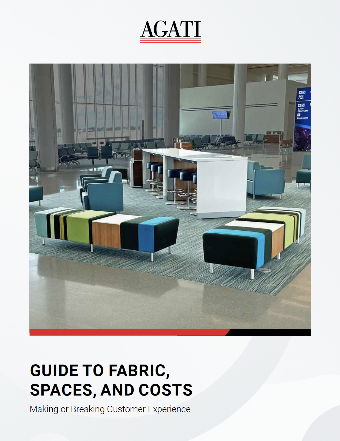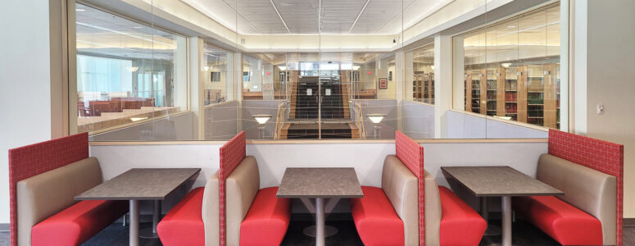
Do you ever find yourself short of inspiration? Sometimes the best way to promote fresh ideas is to see what’s working in other spaces.
Here at Agati, we have the opportunity to work on some special projects across the nation, and each one brings its own unique challenges and goals that we get to partner on solving.
We exist to design for human behavior through innovative furniture solutions, and one of our favorite parts is getting to share some of the spaces that furniture finds its home in.
So every once in a while, we like to pull together some recent projects we were part of to spark ideas for you and your space. You may have seen some of our previous design compilations as well:
- Need Inspiration? 5 Projects That Will Spark Ideas for Your Space
- 5 Innovative Examples of Modern Airport Design
- Boston, Orlando, San Diego, Oh My! 5 Inspiring Space Designs You Should See
- 5 Modern Libraries, Universities, & Airports That Will Inspire Ideas for Your Own Space
- 5 Inspirational Examples of Modern Library Design
We hope the projects in today’s feature inspire ideas for your own space!
University of Maryland – Health Sciences Library
Overview: The third floor of the Health Sciences Library at the University of Maryland housed print journals. Recently, the Library was able to purchase online access to many of the journals, allowing them to free up more study space by removing shelving.
This freed-up space is now able to be used as a welcoming study area with versatile study options for students.
University of Maryland’s E Brown writes:
“The new study area is light-filled and comfortable – a destination space.”
See more about their smart renovation and see their photos in HSHSL Business News.
Why it Works: This installation features our POD Singles, Manifest POD, Hampton Banquettes, and Hampton Nooks. The biggest win here is the versatility of the space for students. There is furniture provided for collaboration, for individual study, areas to feel a sense of refuge, areas to look out across the open space, and more. The large amount of natural light checks another box for biophilic design, and the views from the third floor are a bonus!
Check out the full installation here.
Fort Wayne International Airport
Overview: Fort Wayne International Airport is certainly doing their part to contribute to the positive growth of their city. Their West Terminal Expansion and Rehabilitation Project, with new and repurposed gates, boasts a variety of areas for travelers to choose from.
Lexi Thomas, Customer Experience Supervisor, showed us around, explaining that they had “outgrown their space, and the design of the expansion sets the stage for people coming into Fort Wayne.” She pointed out that the design is “tasteful, but not sterile, and the internet surveys from travelers show a lot of positive feedback.” We couldn’t agree more with a Customer Service Survey comment on their website: “Love the new design! It’s light, bright, and modern. Very elegant.”
Why it Works: We love the multitude of comfortable lounge options they provide using our modular Gee Lounge in cheerful fabrics. The project also features our Sensi Stool. Their team did a wonderful job providing many different spaces for travelers to feel cozy in, while still being connected to the larger, bright open space.
It’s a welcoming and sophisticated impression for people coming to this growing city. Now that they’re equipped for larger aircrafts and have broken ground on their East Terminal Expansion and Rehabilitation Project, we look forward to seeing what they do next!
Take a look at the full installation here.
Dane County Regional Airport
Overview: What would it look like to design an airport hold room to feel more like a living room and less like a hold room? That’s exactly what Dane County Regional Airport is doing.
We encountered this concept when meeting with Jeff Manzetti, Project Architect with Mead & Hunt, who, along with his team, designed this space for Dane County Regional Airport, and named it the Airport Living Room. They even have a sign above that says, “Living Room”! He explained it as a little space that feels more like a living room in your home than an airport hold room.
There’s a window view connecting passengers to outside green space, tons of natural light and giant plants. Jeff used our Gee Aviation modular seats for the layout because you can configure them in multiple ways, take them apart, and the collection provides the screen option.
Why it Works: This project kickstarted our Airport Living Room Collection here at Agati. By creating set-apart space, these inviting furniture arrangements give that feeling of the living room at home, and are available to all passengers on their journey. As customer experience has become more and more of a priority in aviation spaces, environments like this one will become an expectation for travelers as they search for a cozy spot and look to comfortably stay connected along their journey.
The beautiful plants and the natural light are huge promoters of calm in a busy environment, and are a key part of the effectiveness of this space as well.
Take a look at the full Dane County installation here.
Atlanta Central Library
Overview: “When the new Atlanta Central Library opened in May 1980, then-Mayor Maynard Jackson declared the downtown building ‘the standard bearer for cultural interests of Atlanta.’ After more than a decade of planning and construction, it was the final work of famed Bauhaus architect Marcel Breuer.” (source)
The renovation of the Atlanta Central Library was part of our renovations across the Atlanta Fulton County Library System in connection with Hillsman Interior Planning & Design. The Atlanta Central Library has a rich legacy of supporting the community in meaningful ways and actually has a history dating back to 1902. To be part of renovating a library with such historical significance in the life of Atlanta but also a newer building that was significant in the work of Marcel Breuer was a true honor.
Why it Works: This project features our Library Shelving, Roland Table + Pod Collection, Antrim Table Collection, and Manifest Pods. Each of these additions add a modern feel and functionality to the Atlanta Central Library that carefully compliment the architecture, purpose of the facility, and the support their team focuses on bringing to their community.
Take a look at the full Fulton County project here.
Kenyon College
Overview: Kenyon College is a private institution that was founded in 1824. With a beautiful 1,000-acre campus, this college is focused on developing writers, thinkers, and change-makers. They are also top-ranked in the 2024 Best National Liberal Arts Colleges.
We had the exciting opportunity to partner with Stefura Associates on renovations of the Chalmers Library at Kenyon College to offer modern study environments for students, promoting focus, creativity, and calm.
Why it Works: This was an incredibly robust project, utilizing Custom Tables, Custom Shelving, Manifest Tables, Hampton Nooks, Charles Pull-Up Chairs, and Ella Armchairs.
The custom tables we built and paired with our Charles chair collection truly create a compelling environment in the main space at the Chalmers Library. The light wood paired with the large windows provide an airy and inspirational feel, complemented by the beautiful views of the campus.
The Hampton Nooks are another key highlight of this project as they have quickly become a favorite for students to claim their own space, finding refuge and focus. The library has a great balance of large open study areas and quiet breakout space, and this balance makes the space effective for different types of users.
Take a look at the full installation here.
Furniture truly is the backbone of a space. The cohesion of functionality and aesthetic will shape someone’s overall experience, even subconsciously. Does your furniture meet your patrons’ needs?
Interested in talking through furniture options for your space? Let’s connect!
FREE RESOURCE:
In this comprehensive guide, we’re breaking down what you need to know about using furniture to improve customer experience in an airport, how to choose the best fabric for a public environment being used by thousands of travelers each day, understanding total cost of ownership, and more.
